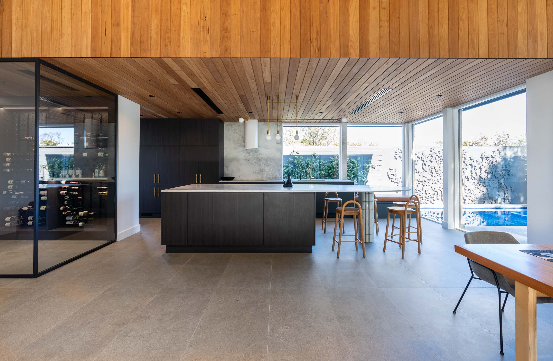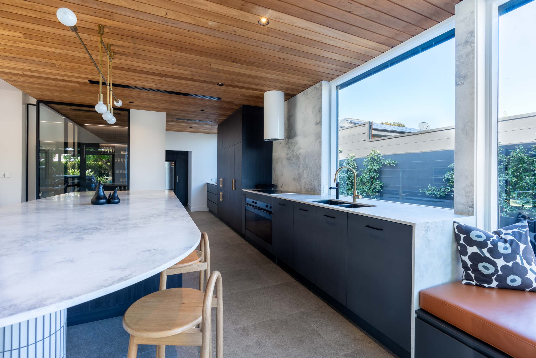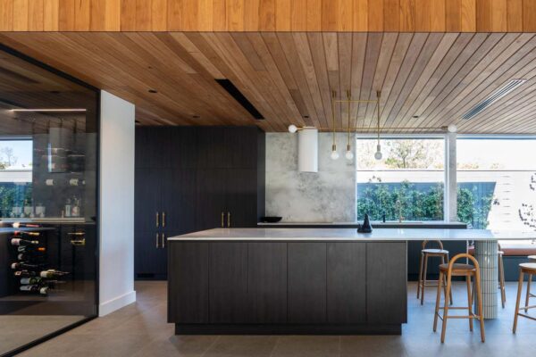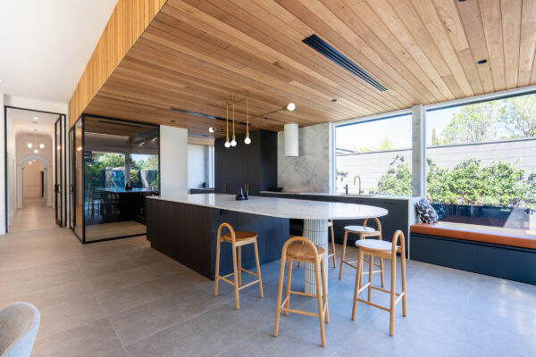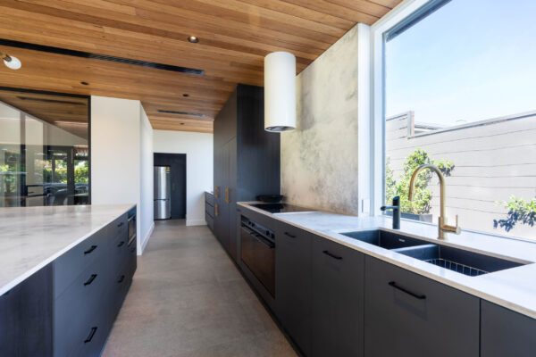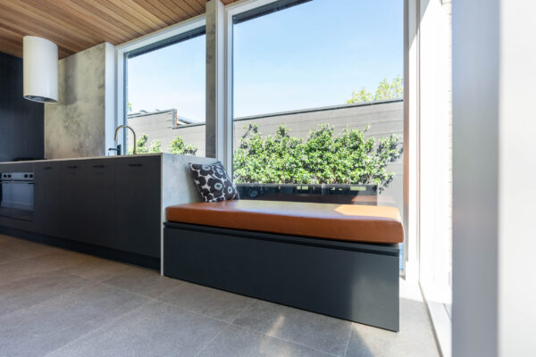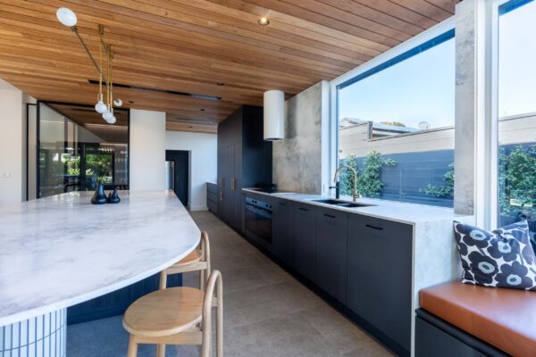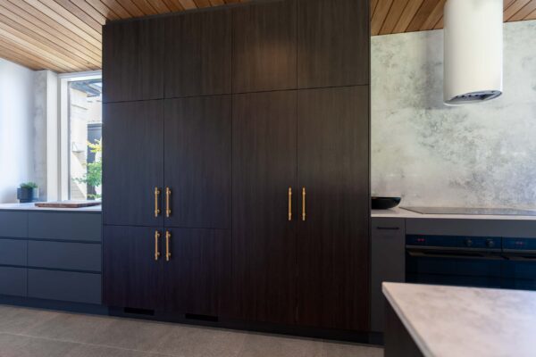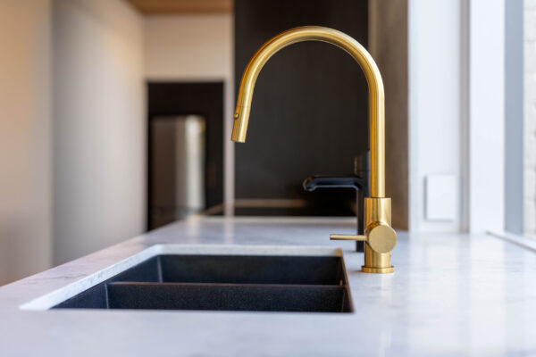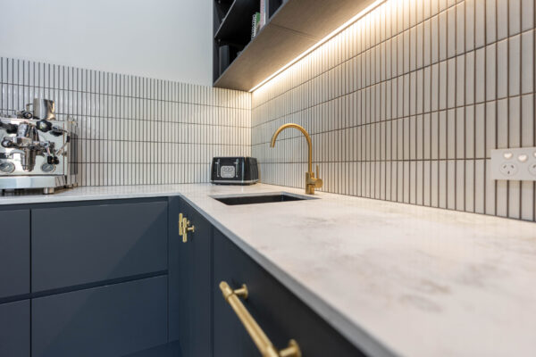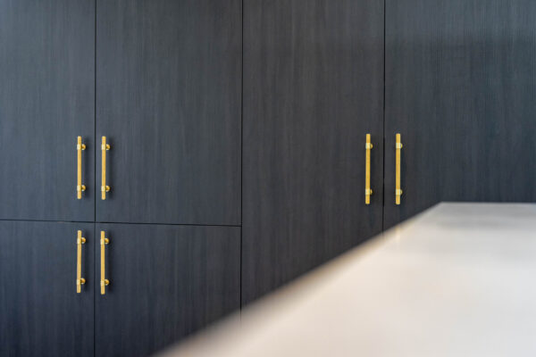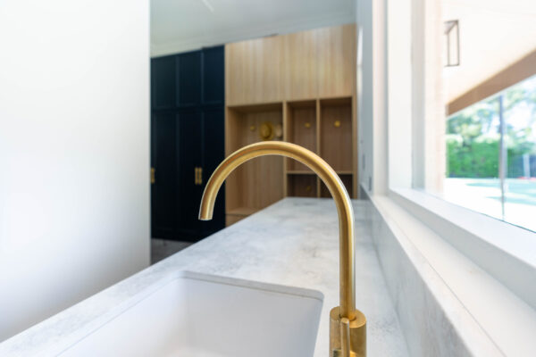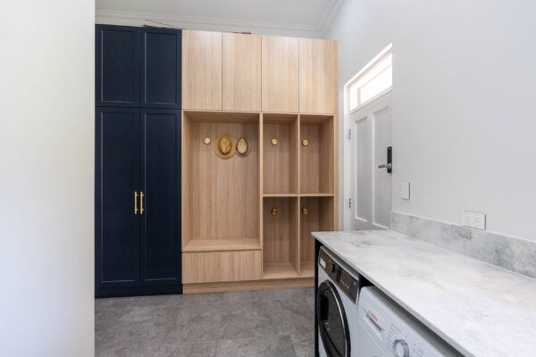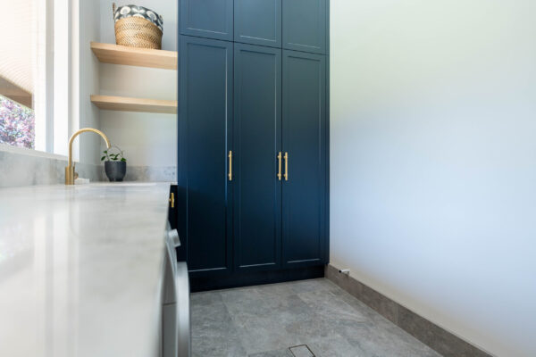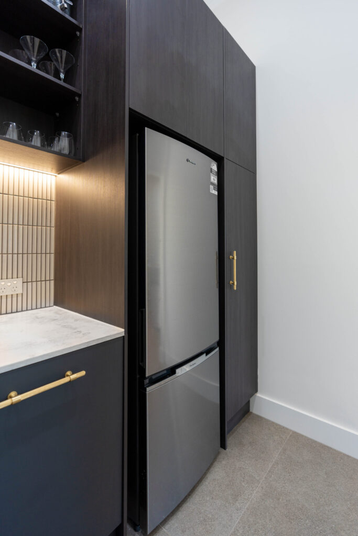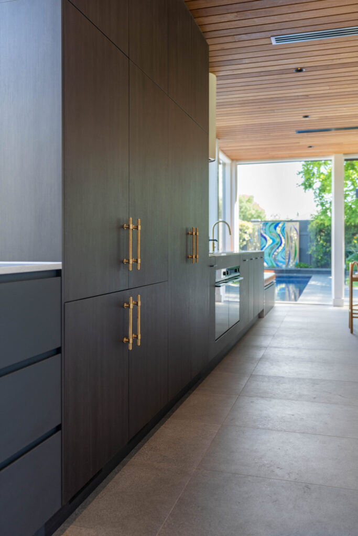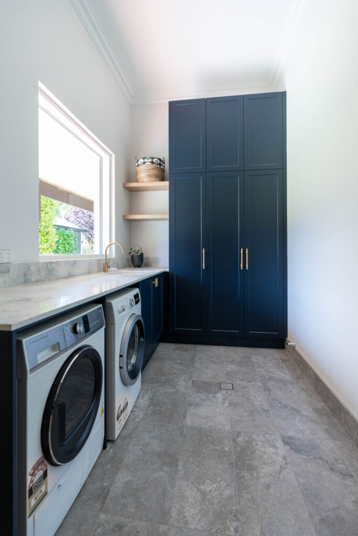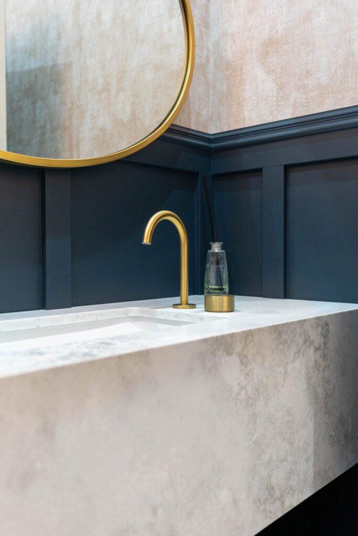The home renovation of Nyoli, Rowan, and their three children, is a collection of flowing organic textures and finishes, with a stunning minimalist kitchen design.
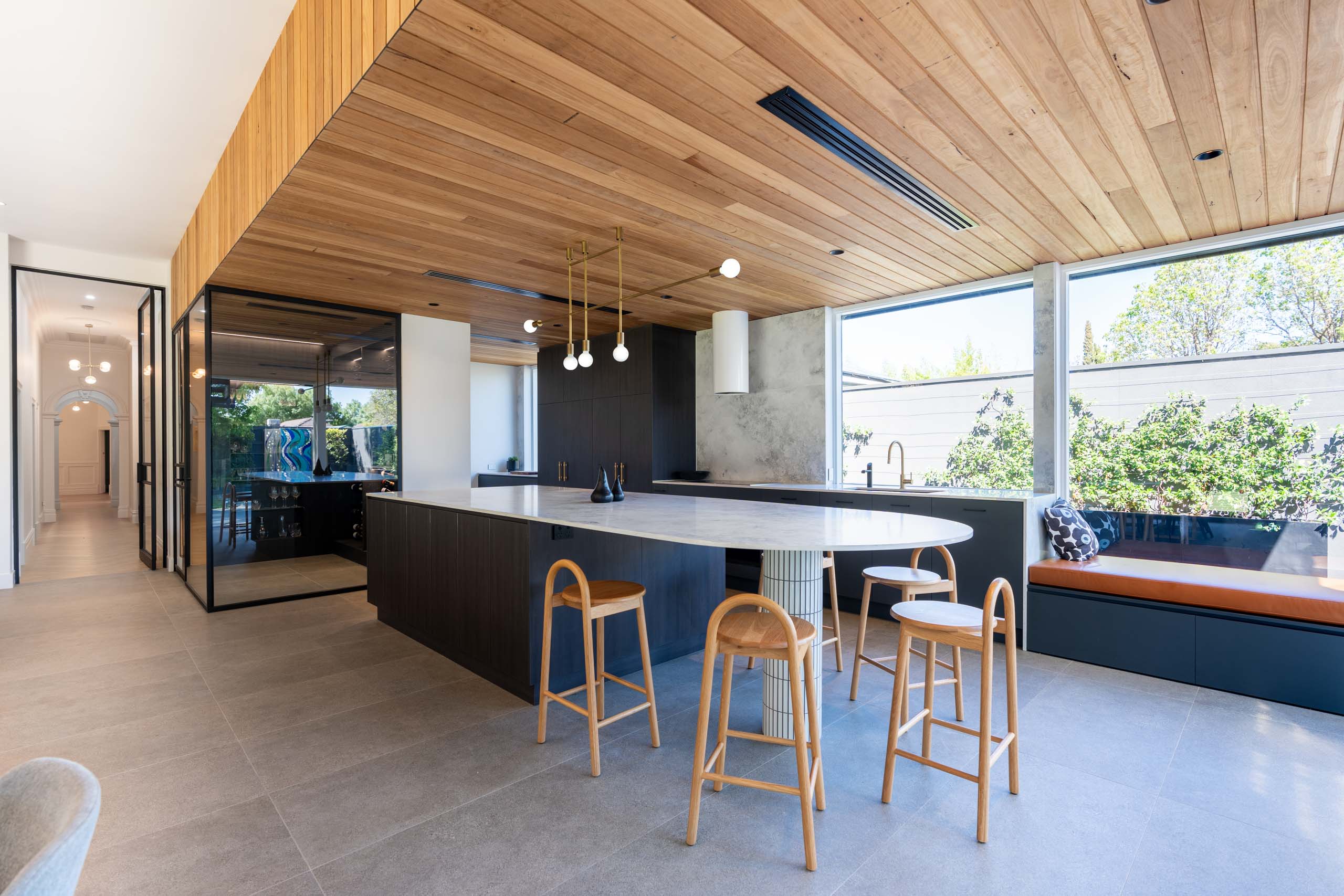
Project Profile
The space is defined by the must-have feature of the wood panel bulkhead above the kitchen that distinguishes it from the greater open plan living space. Building on the natural element, more organic textures abound in the kitchen and butler’s pantry.
Project Profile
The space is defined by the must-have feature of the wood panel bulkhead above the kitchen that distinguishes it from the greater open plan living space. Building on the natural element, more organic textures abound in the kitchen and butler's pantry.
Feeling Inspired?
There’s a lot to think about when designing your new kitchen. However, it doesn’t have to be daunting! Our team is here to help you learn all you need to make sure your renovation project is a success.

