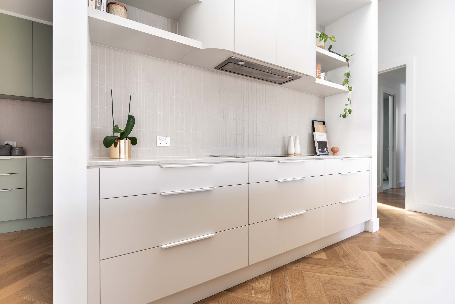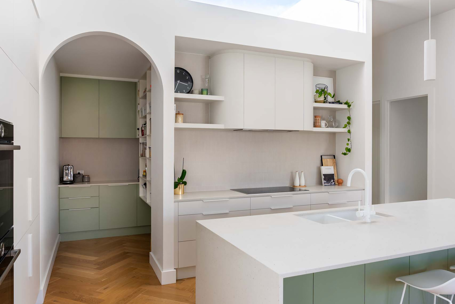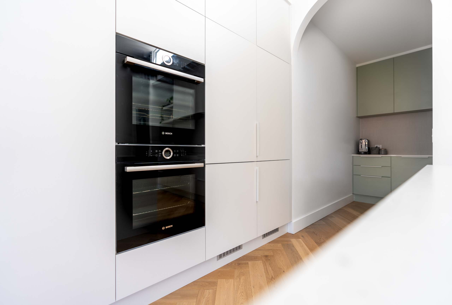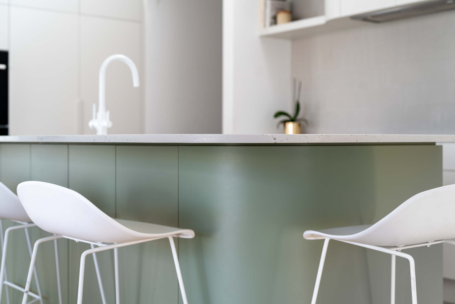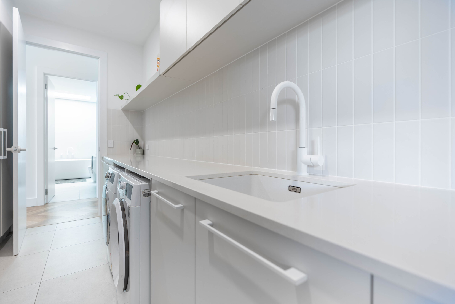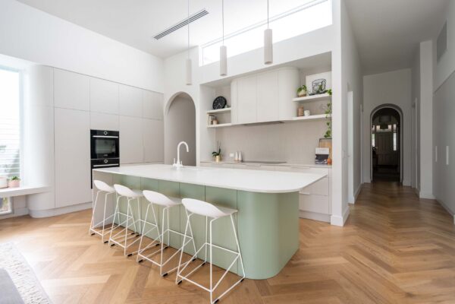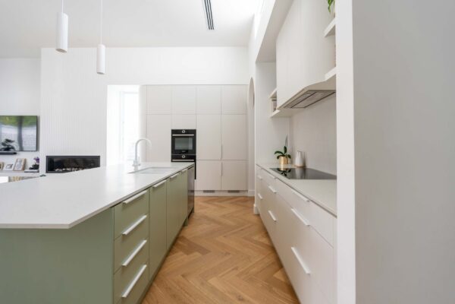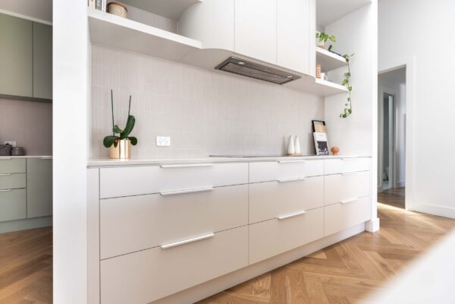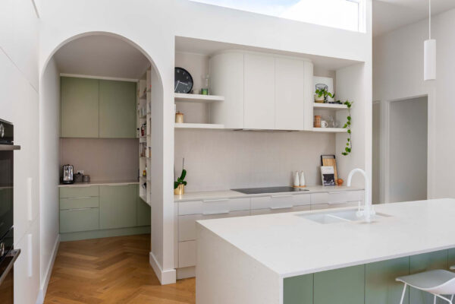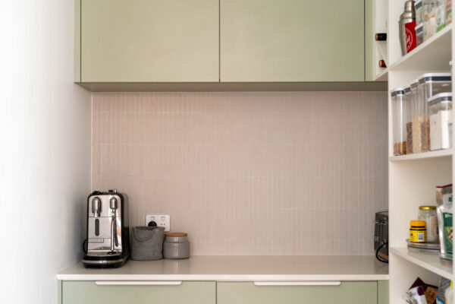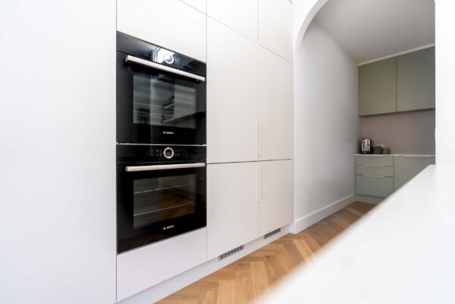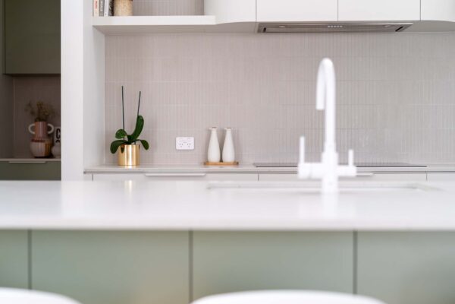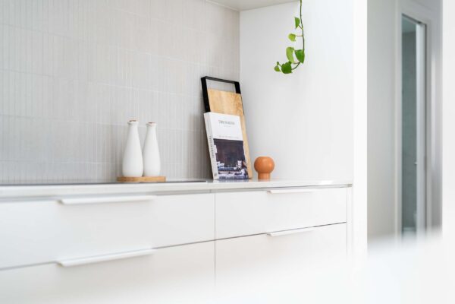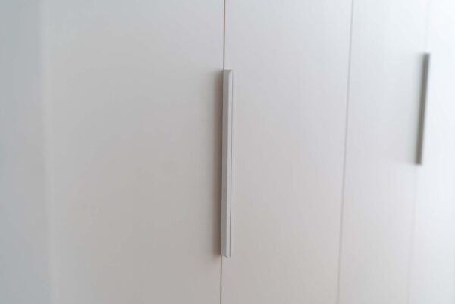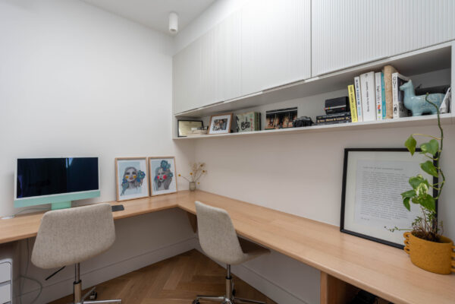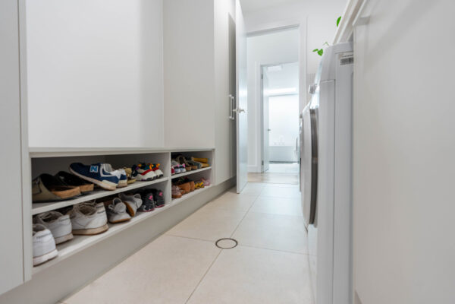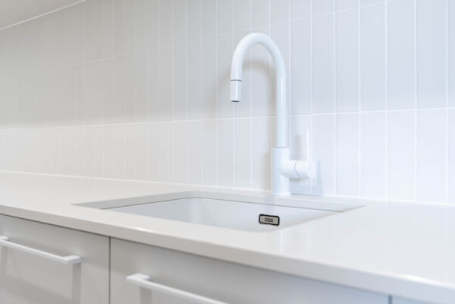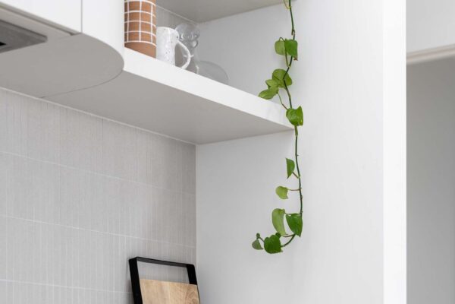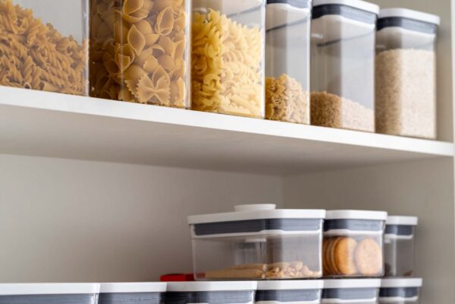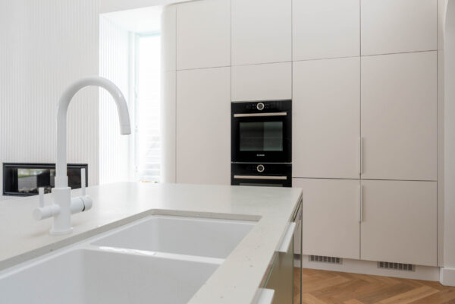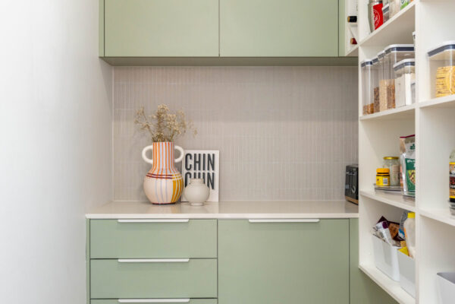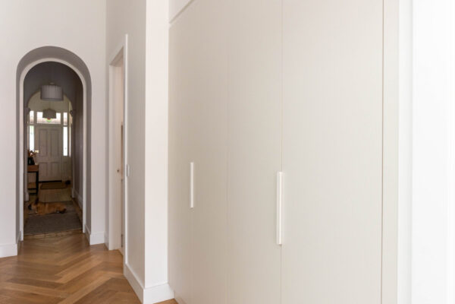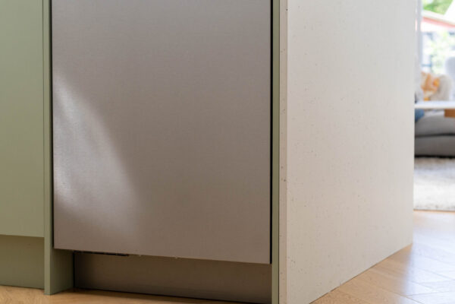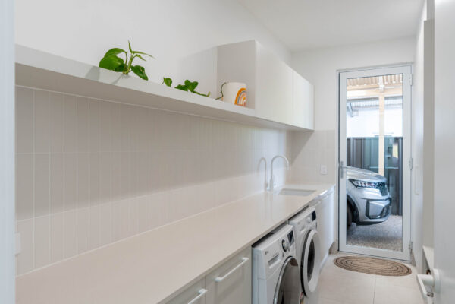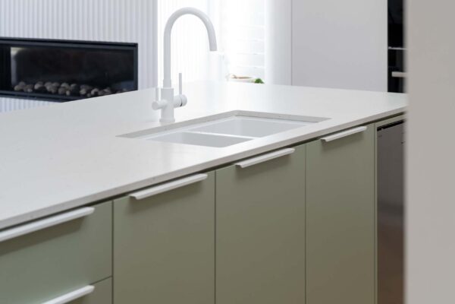This truly trendy kitchen is the feature of Tanja and Zoe’s home extension. It is simplistic and minimalist, yet appears as anything but. Curves are the key defining feature in this calming space, simultaneously inspiring both retro and modern styles.
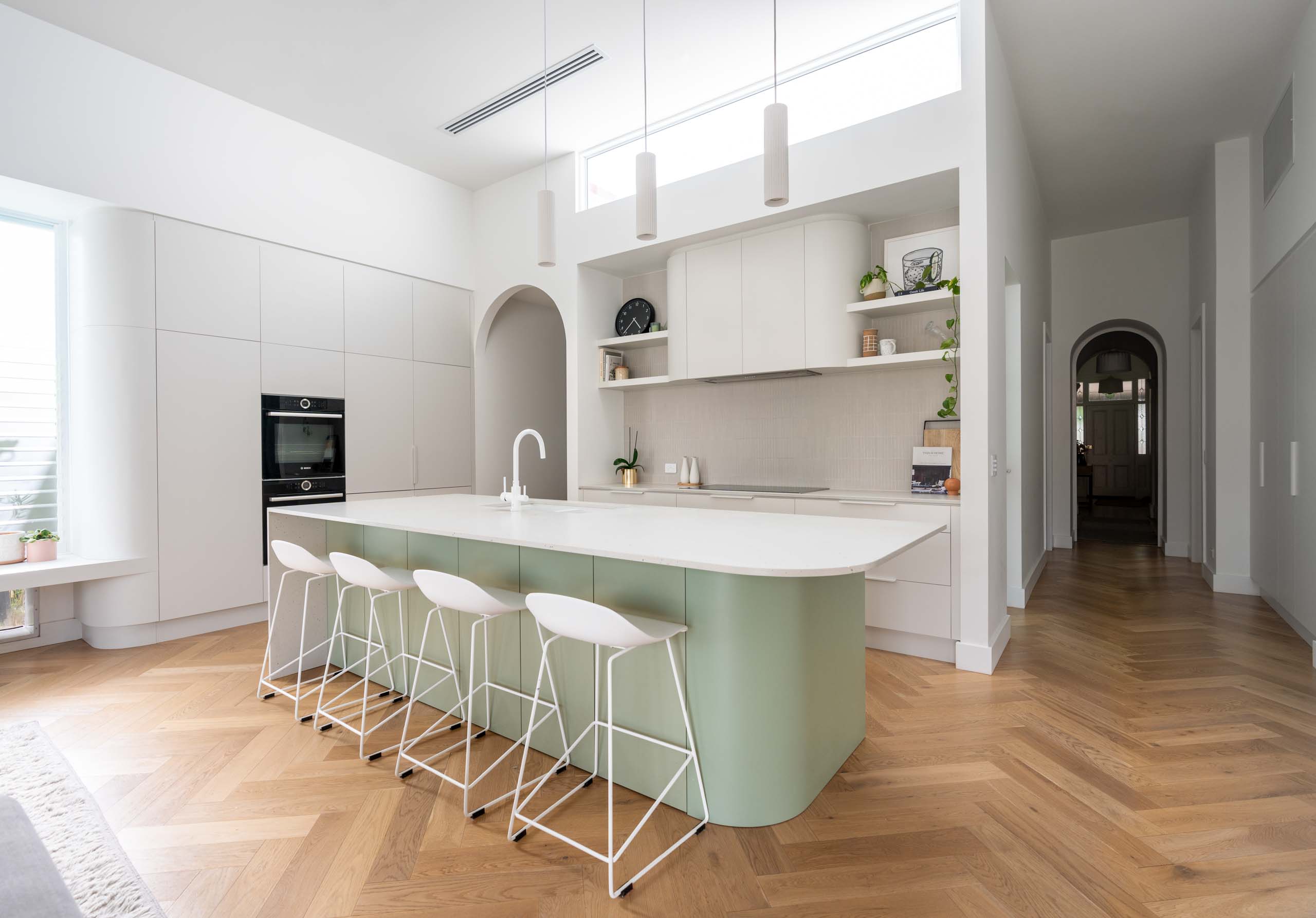
Project Profile
Curves were a must have for Tanja and Zoe, and their inclusion pushed both design and manufacturing boundaries. The curves featured throughout the space are soft and feminine, creating a welcoming and calming atmosphere, perfectly suited to the couple.
Project Profile
Curves were a must have for Tanja and Zoe, and their inclusion pushed both design and manufacturing boundaries. The curves featured throughout the space are soft and feminine, creating a welcoming and calming atmosphere, perfectly suited to the couple.
Calming Palette
The two-tone colour palette of Laminex Bayleaf, a mid-tone soft natural green with a touch of grey, and Farquhar White Grey, a light, cool grey, is delicate and harmonious. It defines the kitchen space against the white canvas of the open plan room, adding interest and complimenting the soft and feminine style of the curves.
The design of the space functions well for the young family. The island positioning means Tanja can be preparing meals, while still connected to the kids in the living space and backyard beyond. ‘It’s a very family friendly kitchen’, she explains. Seating that flows around the curve of the benchtop brings their family and friends together in the heart of the home.
"It was really nice to see it come together. It’s just perfect, I wouldn’t change anything."
– Zoe
Feeling Inspired?
There’s a lot to think about when designing your new kitchen. However, it doesn’t have to be daunting! Our team is here to help you learn all you need to make sure your renovation project is a success.

