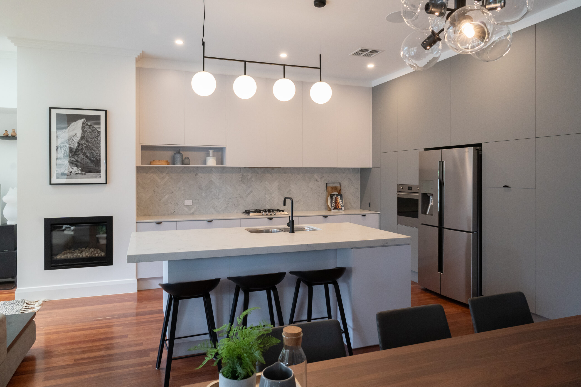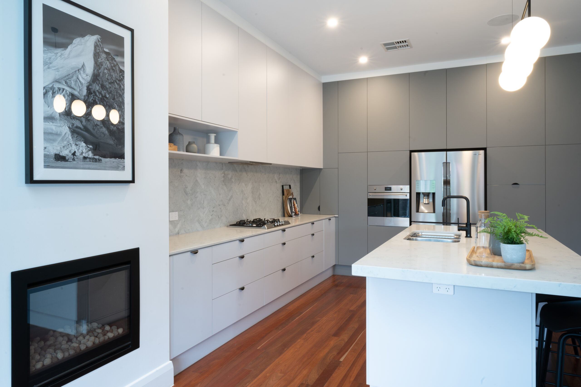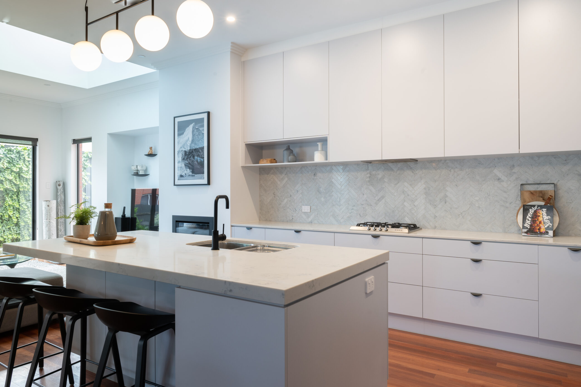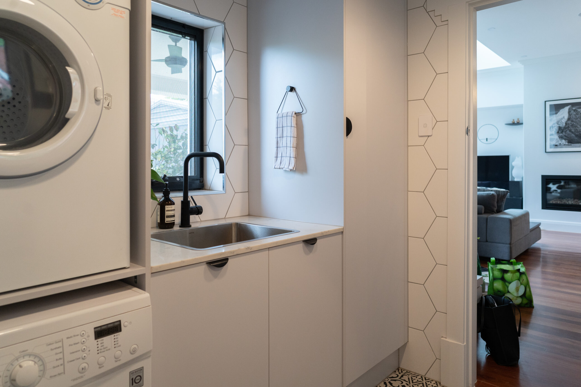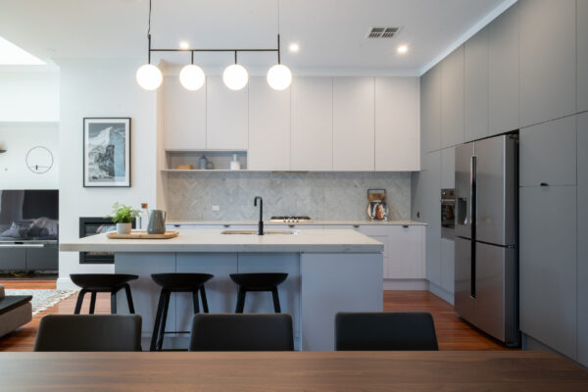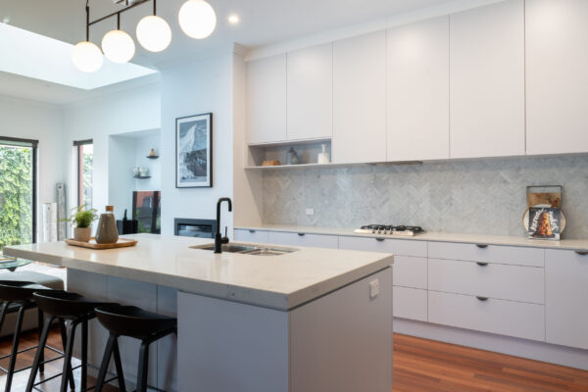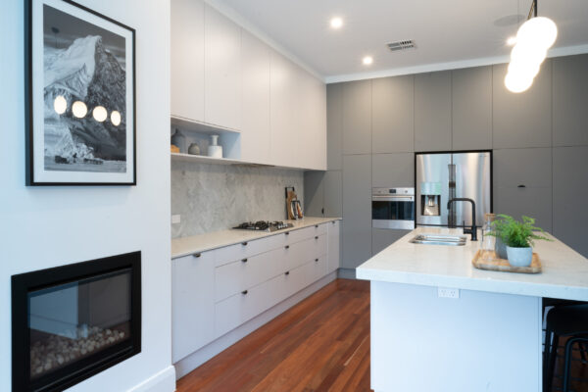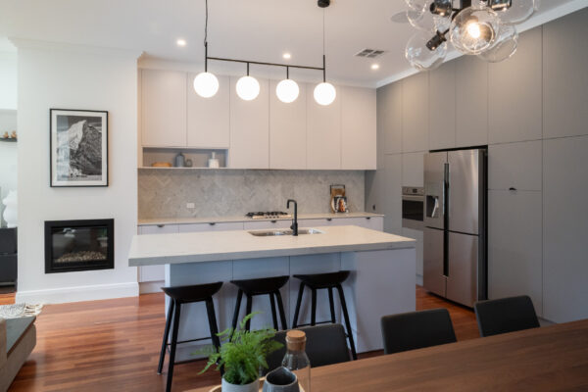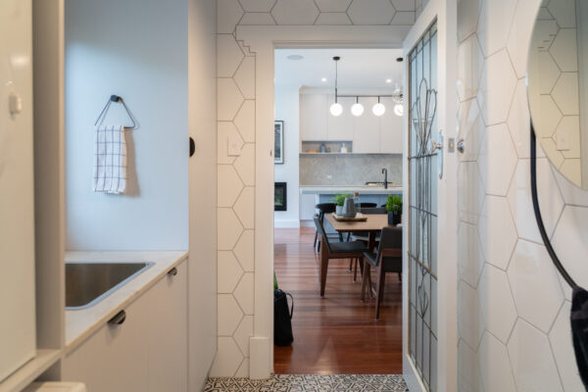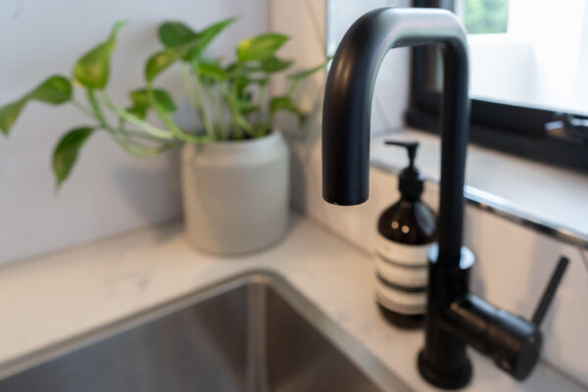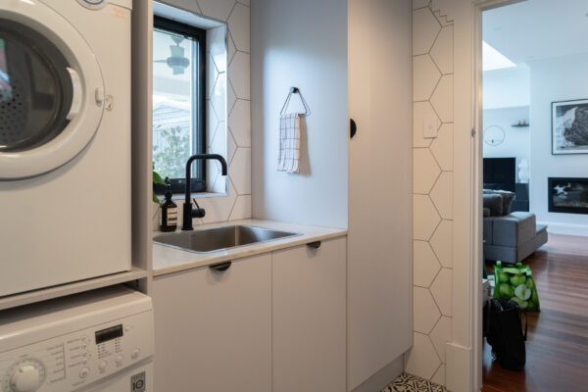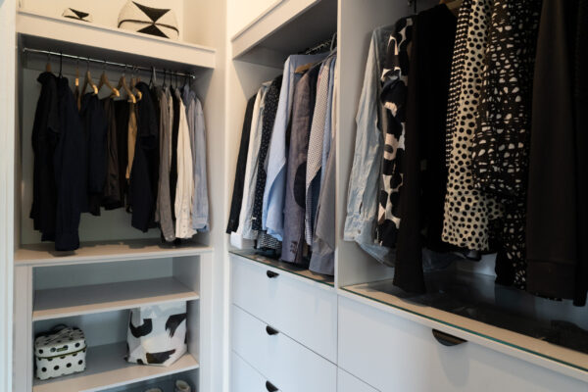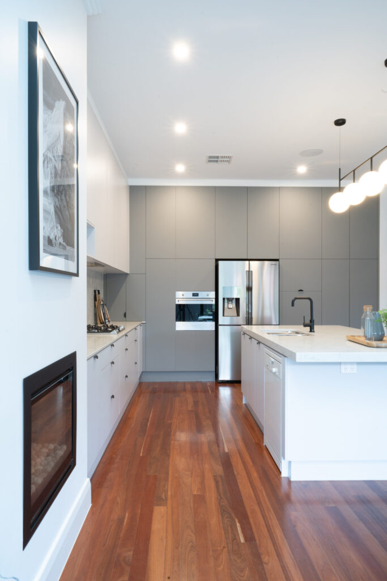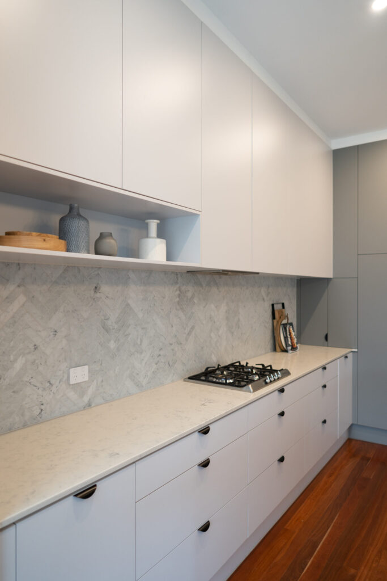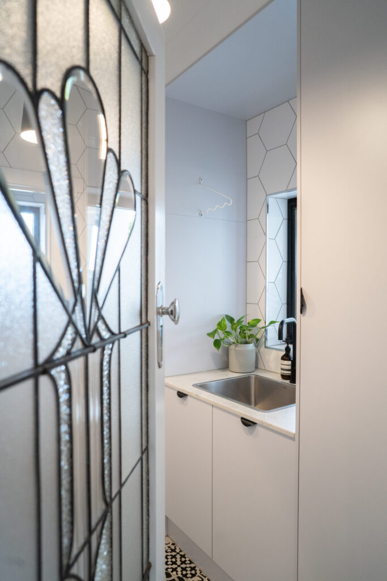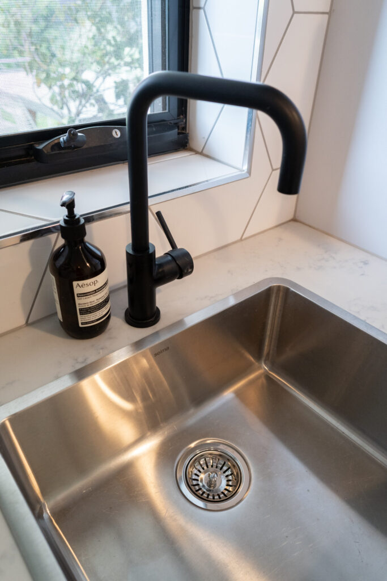Maree and Tom have given their character-filled art deco home a new lease on life with a modern kitchen and laundry renovation.
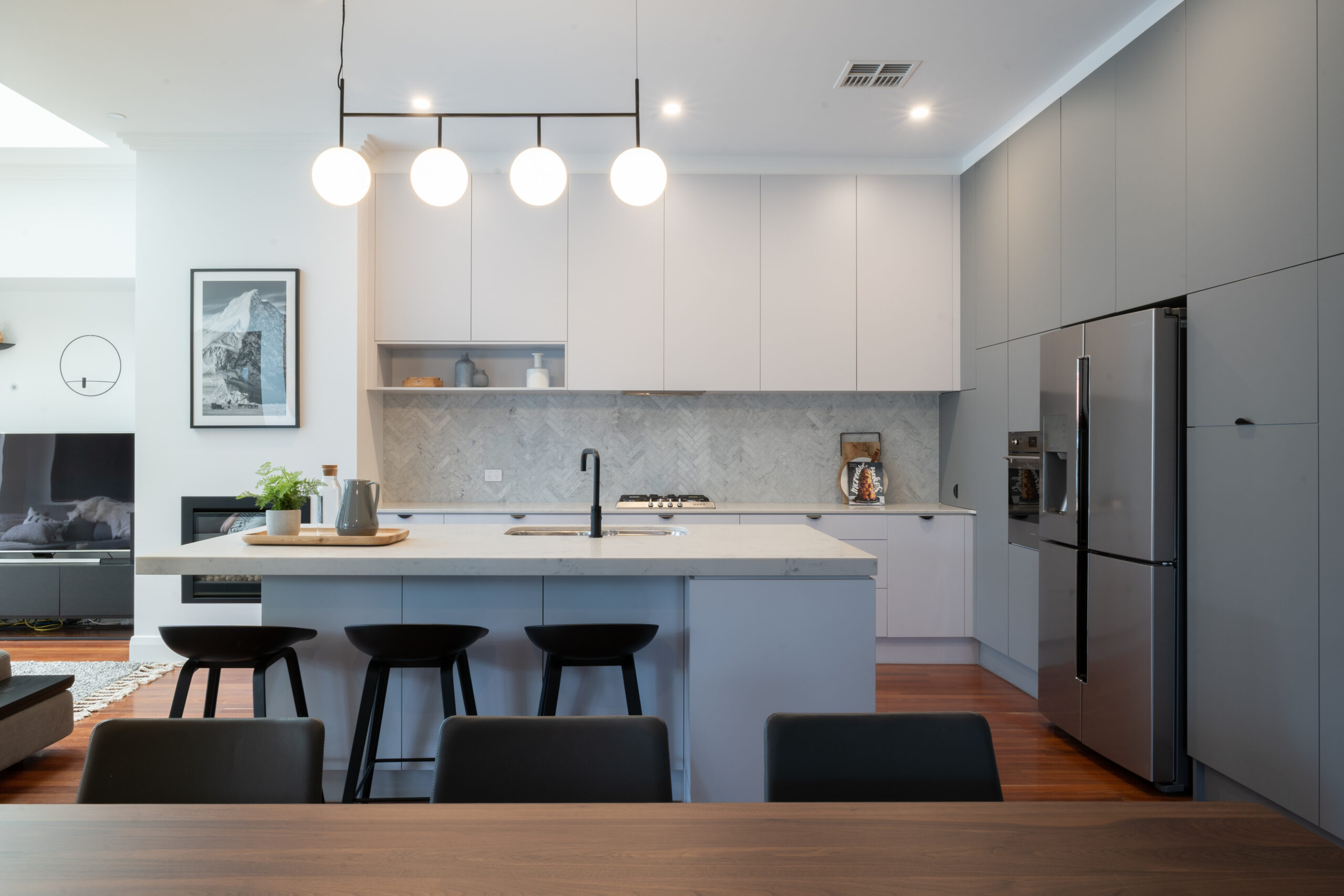
Project Profile
A 1920’s art deco home, with a sleek, modern kitchen makeover.
Project Profile
A 1920’s art deco home, with a sleek, modern kitchen makeover.
The Space
Maree describes the large open area, incorporating the kitchen, dining and living spaces as ‘a pleasure’ to entertain in. It feels like one large space as opposed to three separate areas.
‘The kitchen is the focal point when entertaining – everyone congregates around the island and the dining table. When people are at the table, it still feels like they are connected with the kitchen’ says Maree. The island, centred between the three areas has ‘become the hub of the home’ she says.
The Function
‘The bin drawer has been a game changer!’ laughs Maree, and we agree, it’s certainly a modern design delight. As is the hidden breakfast nook, and the floor to ceiling storage, featuring built in wine racks and pantry. An important element is the raised oven. Not only is it easier to use than a conventional under bench design, but it also keeps the heat safely away from the couple’s Shar Peis, Millie and Morris.
The Palette
Maree and Tom were set on a grey colour palette from the beginning. Through the design’s evolution and refinement they chose complementary grey tones for their cabinetry, to sit perfectly alongside the grey herringbone tiled splashback, and a marble-inspired stone benchtop. The black finishes of the handles and mixer tap are on trend, and look fabulous against the lighter grey backdrop.
"It was challenging to navigate through all the details, however our designer guided us through the process and allowed us to refine the design. The 3D modelling helped us to understand the layout and consider how this would fit with the rest of our living area".
‘The whole experience was fantastic.’
– Maree
Feeling Inspired?
There’s a lot to think about when designing your new kitchen. However, it doesn’t have to be daunting! Our team is here to help you learn all you need to make sure your renovation project is a success.
