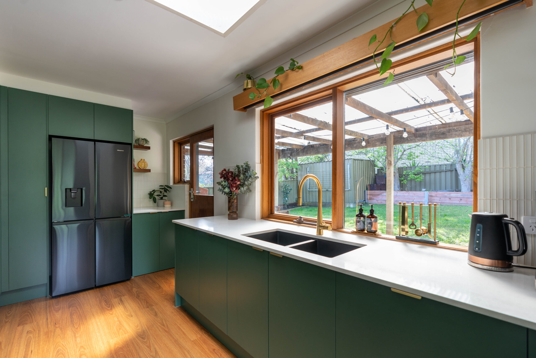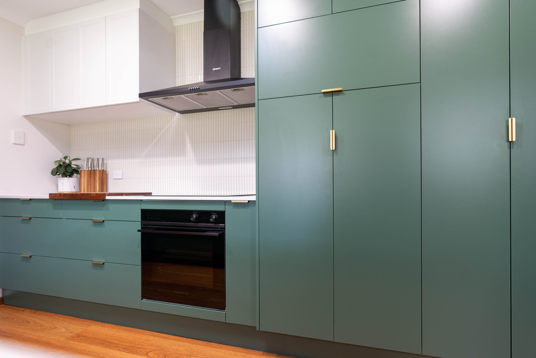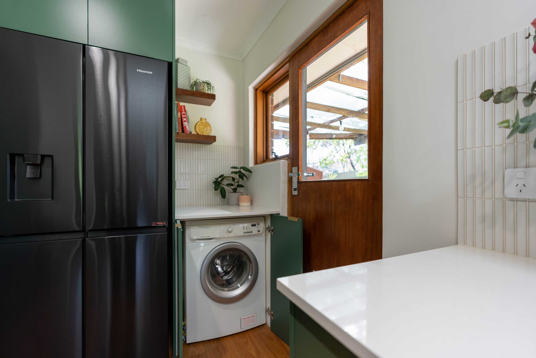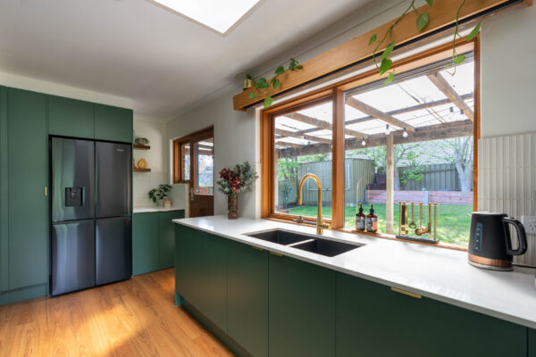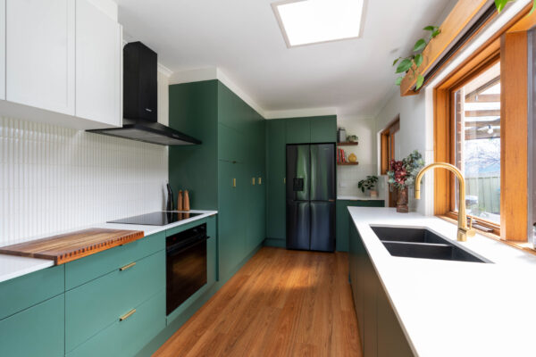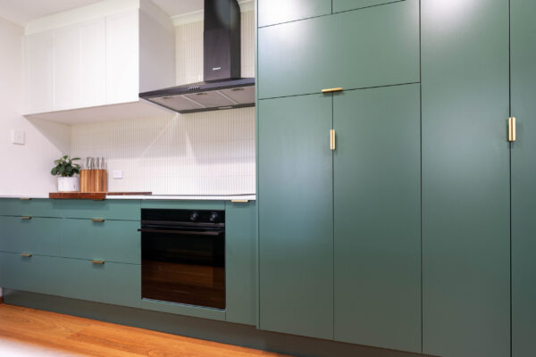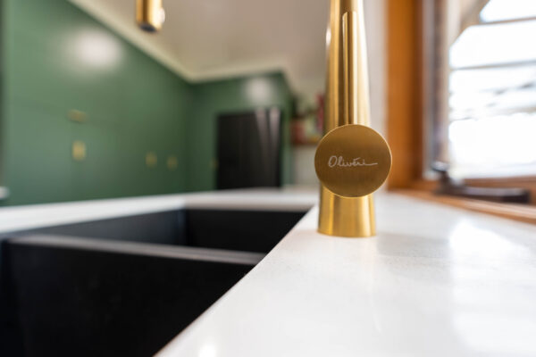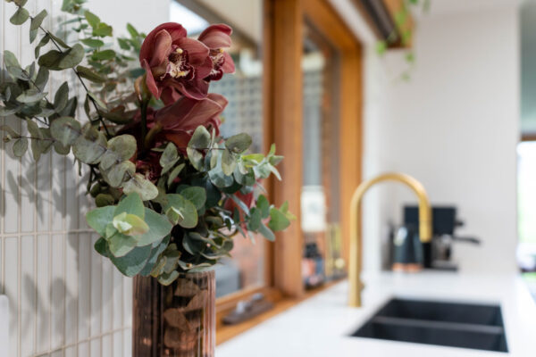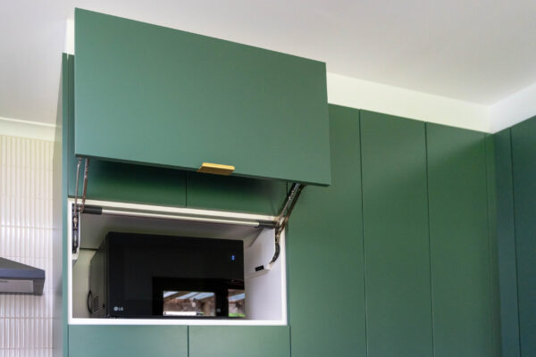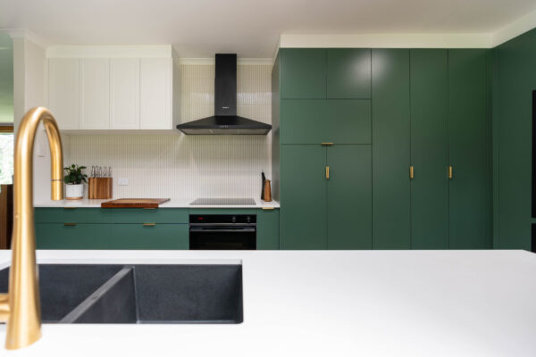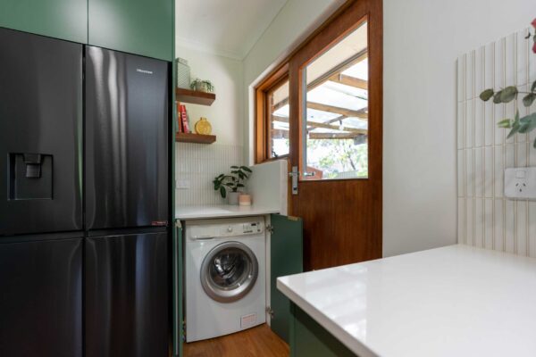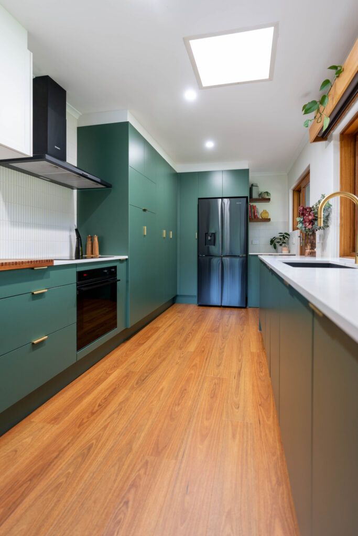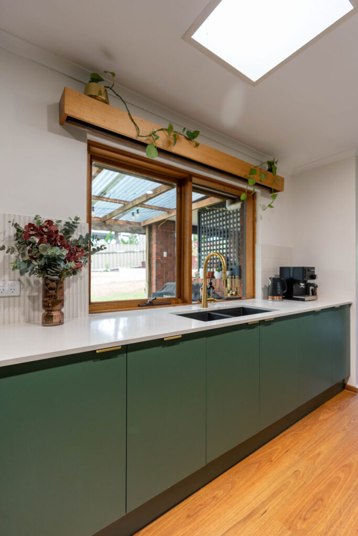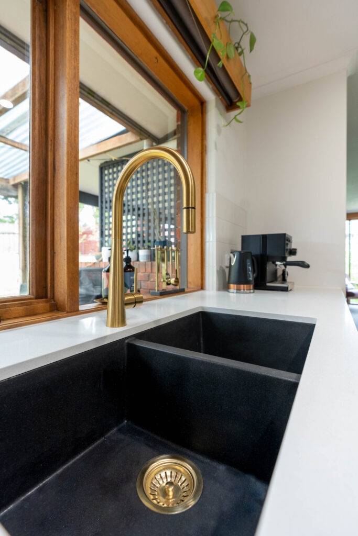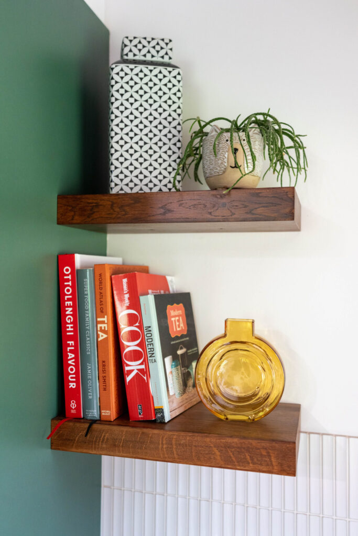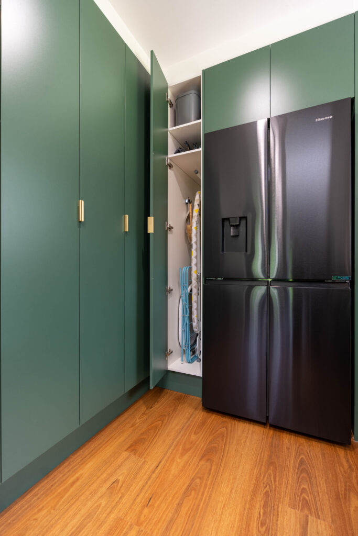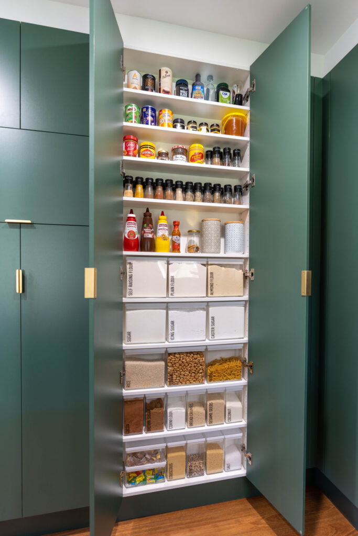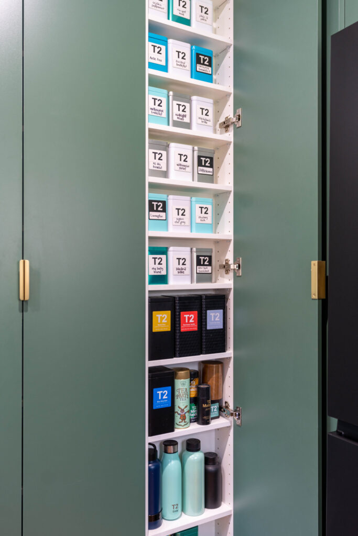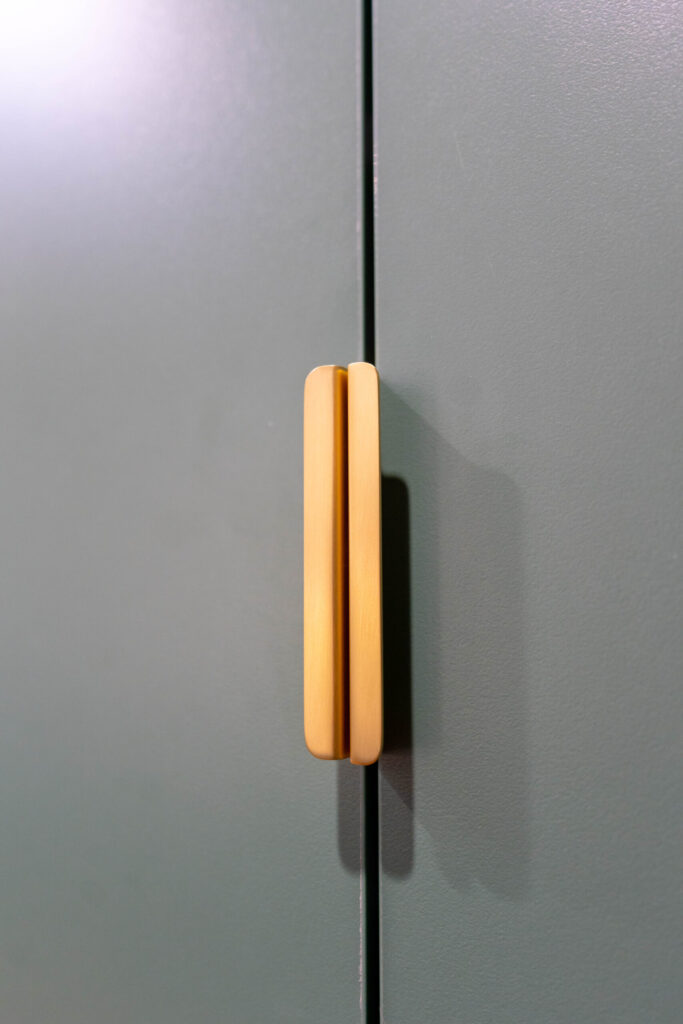In the character filled 1970s home of Emily and Adam is this compact, vibrant, and ultra functional kitchen and European laundry.
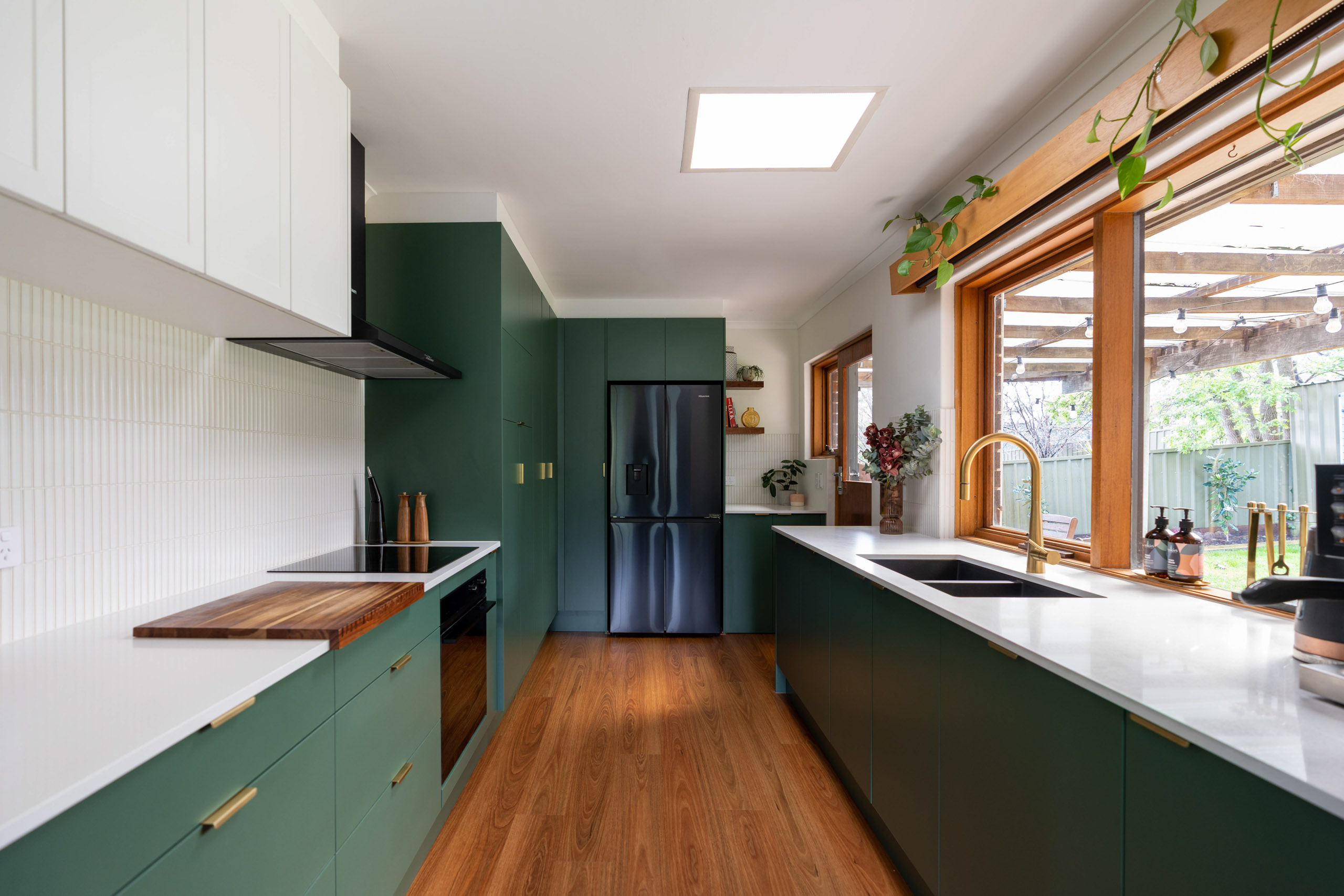
Project Profile
This design combines the original kitchen space and a small separate laundry into the one open, function packed design. It has the perfect balance of colour and texture, and a contemporary blend of modern materials in a retro style.
Project Profile
This design combines the original kitchen space and a small separate laundry into the one open, function packed design. It has the perfect balance of colour and texture, and a contemporary blend of modern materials in a retro style.
Bold Cabinetry
The bold Hushed Pine coloured laminate cabinetry makes a statement, paired harmoniously with earthy timber elements and the warmth of gold hardware. Softening the palette is a run of overhead cabinets in Farquhar’s Premium White in Barossa profile, and a swathe of kitkat tiles across the splashback.
Clever Laundry
The laundry cleverly tucks in either side of the fridge; the washing machine hidden behind cabinet doors, with bench space above for easy access. A tall laundry unit houses the couple’s ironing board, brooms, and buckets. The large double bowl Oliveri sink acts as both laundry trough and second kitchen sink.
"I loved the showroom. It was great to be able to see the different styles available, and how they work together."
– Emily
Feeling Inspired?
There’s a lot to think about when designing your new kitchen. However, it doesn’t have to be daunting! Our team is here to help you learn all you need to make sure your renovation project is a success.
