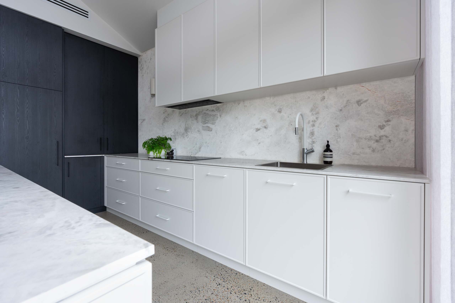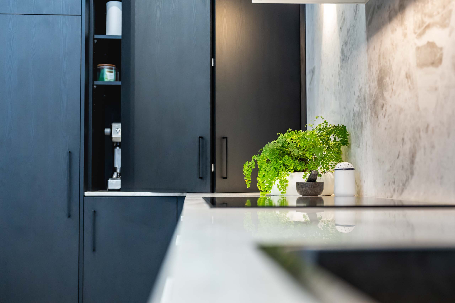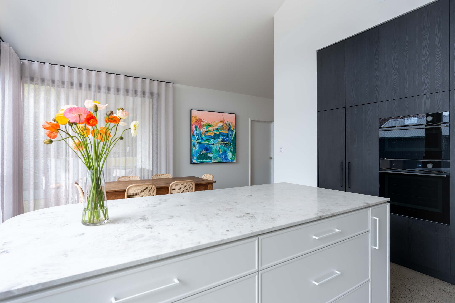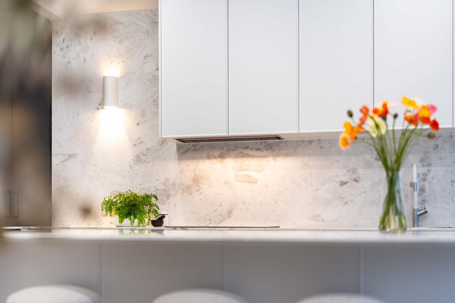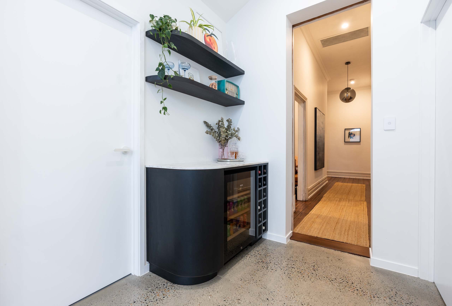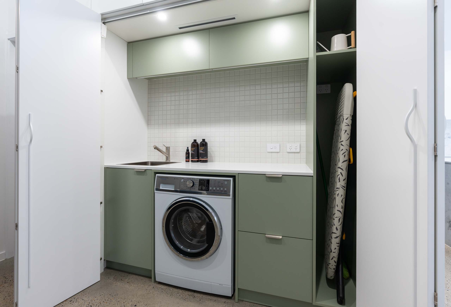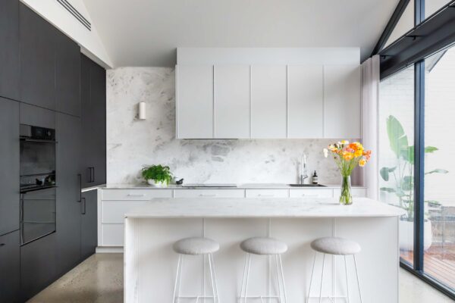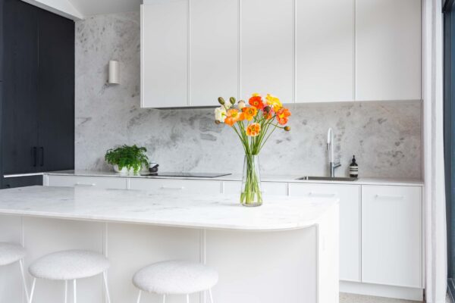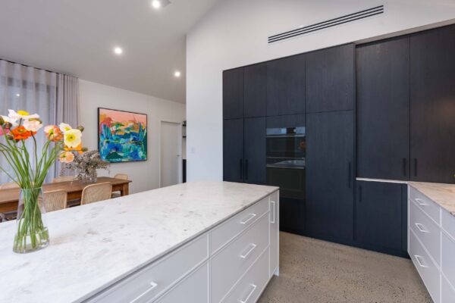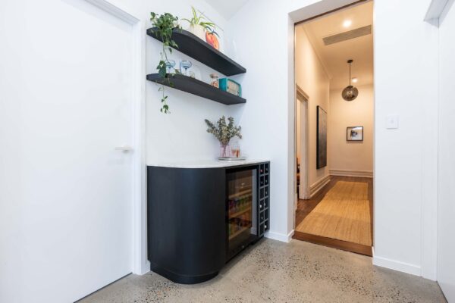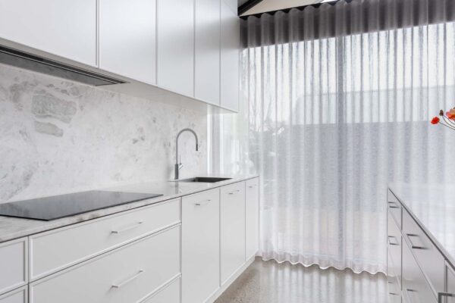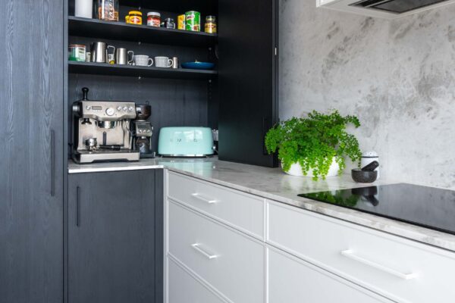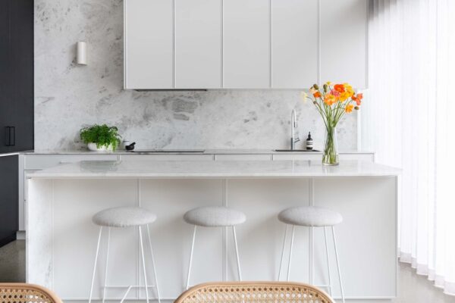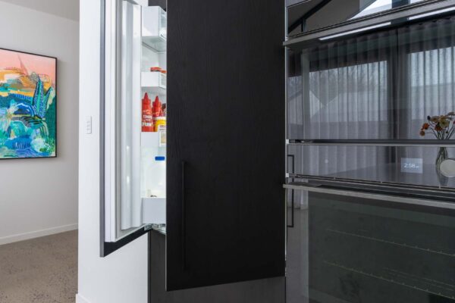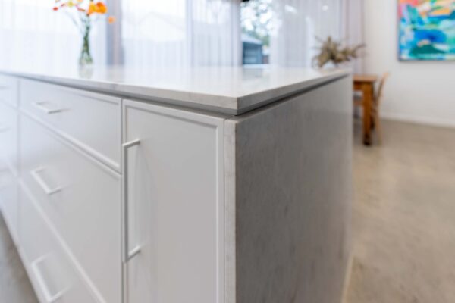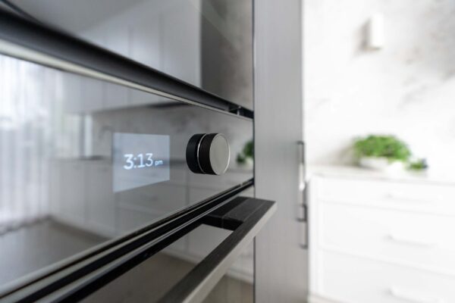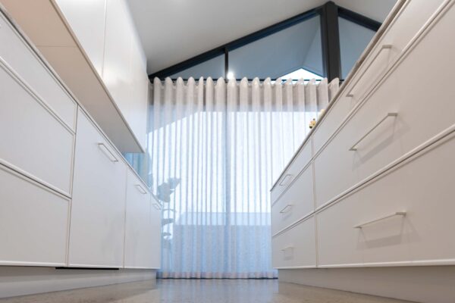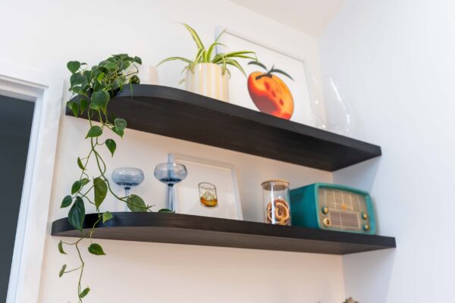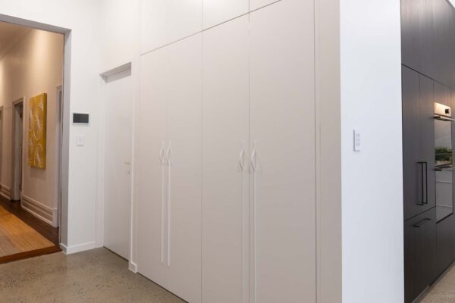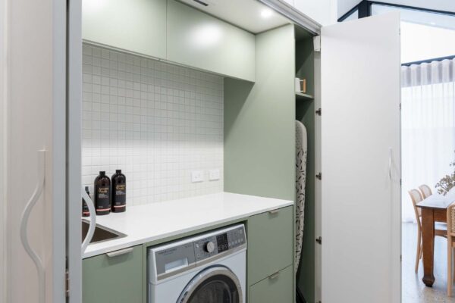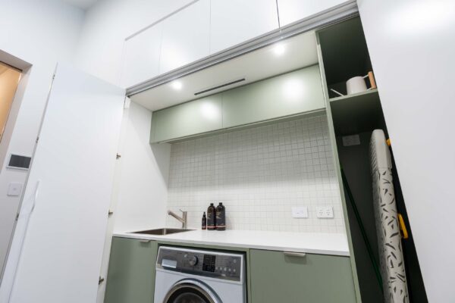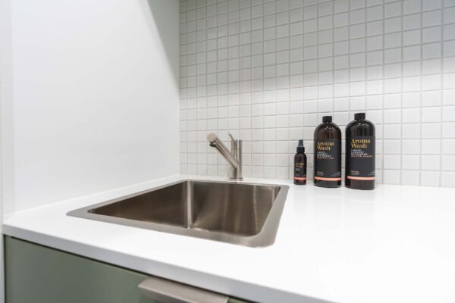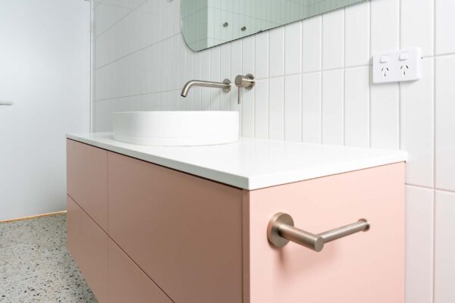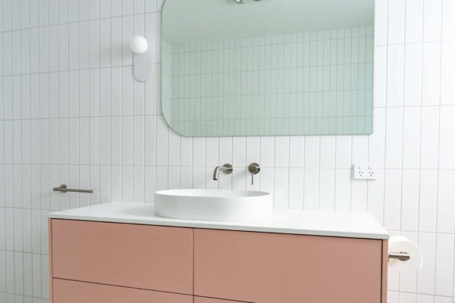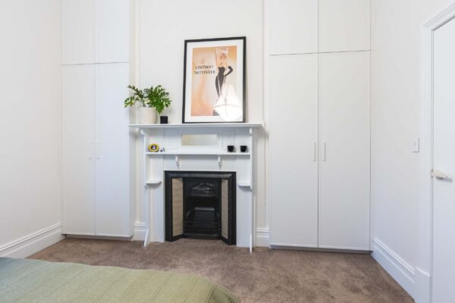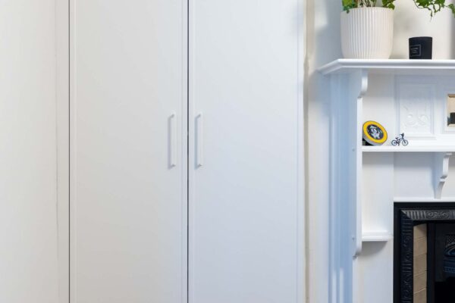In the home of Katie and Ryan, their son Spencer, and dog Mia, this surprising extension in an original villa located in the heart of Stepney is truly a space for the whole family.
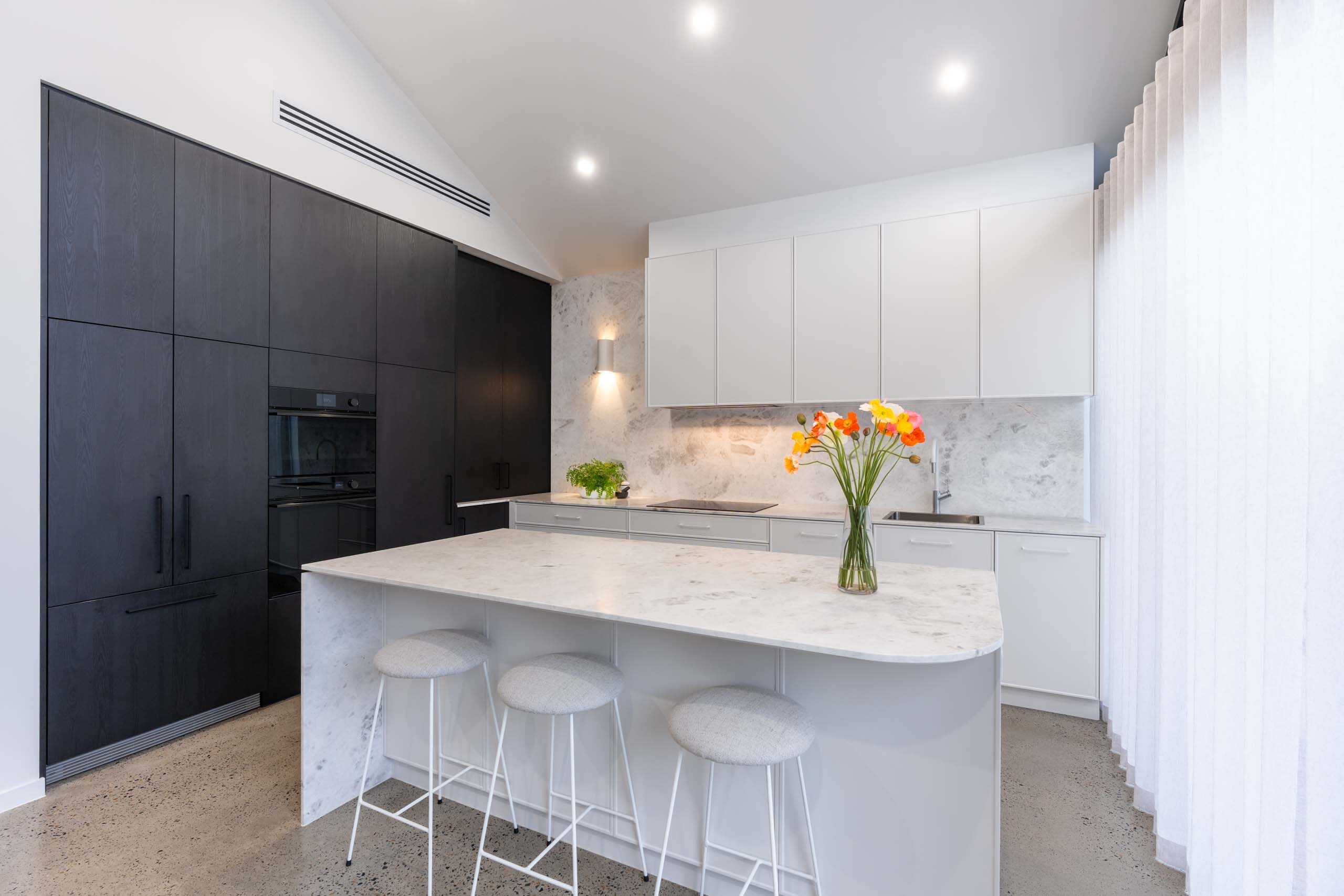
Project Profile
Katie and Ryan purchased the c.1915 fixer-upper several years ago with the vision of making it their forever home, and it was finally time to realise their dream renovation. The newly built extension houses a modern kitchen and dining space, bar, European-style laundry and main bathroom.
Project Profile
Katie and Ryan purchased the c.1915 fixer-upper several years ago with the vision of making it their forever home, and it was finally time to realise their dream renovation. The newly built extension houses a modern kitchen and dining space, bar, European-style laundry and main bathroom.
The Bar
Utilising a small corner space in the home’s existing structure, the couple added a matching built-in bar with floating shelves and a curved end that feels cohesive with the island. The space has already played host to many social functions with family and friends, as it opens onto a deck and outdoor lounge area.
“A few builders that we spoke to found it odd that we weren’t doing an open plan kitchen and living space, but for us, it didn’t really suit,” explains Katie. “We definitely designed it for us. Sometimes we thought about on-selling but at the end of the day, this is for us.”
"What I enjoyed most about the design process was taking a few chances with our selections and then seeing it all come
together. We were both really happy."
– Katie
Feeling Inspired?
There’s a lot to think about when designing your new kitchen. However, it doesn’t have to be daunting! Our team is here to help you learn all you need to make sure your renovation project is a success.
