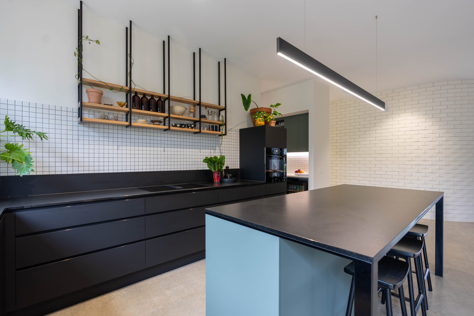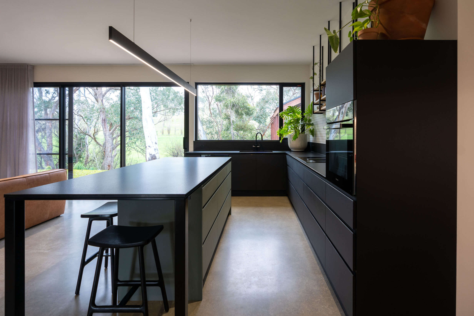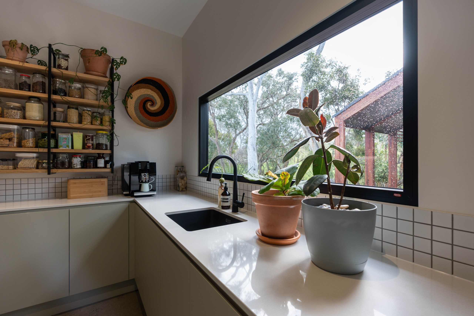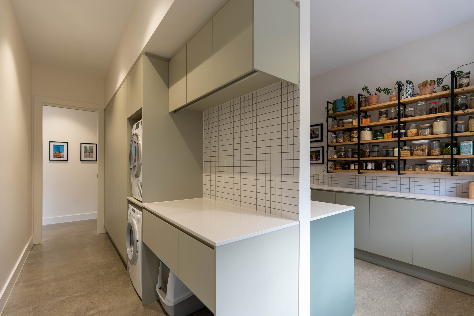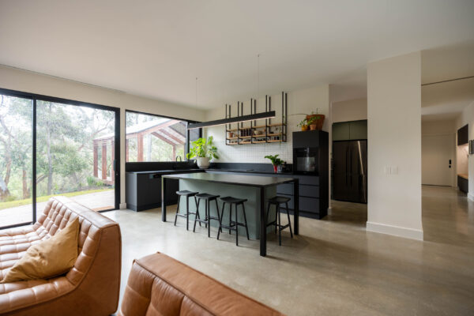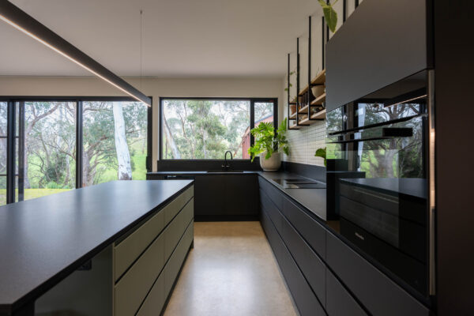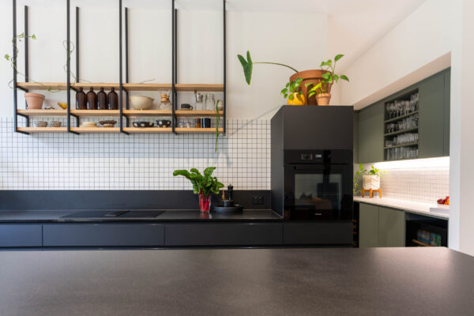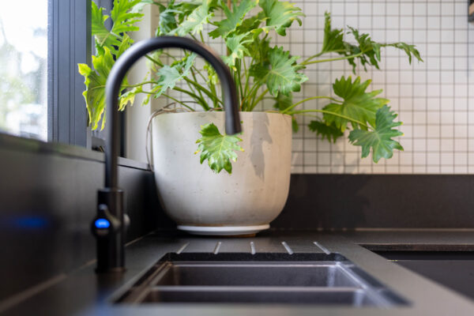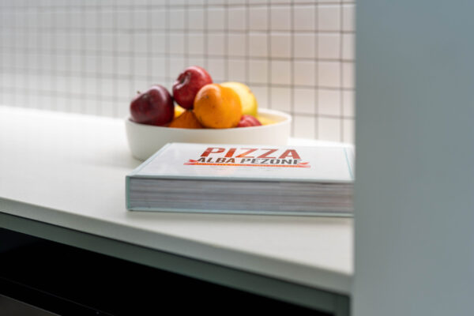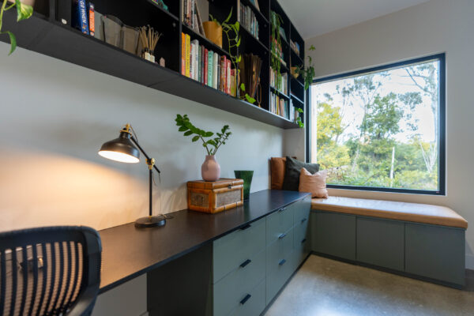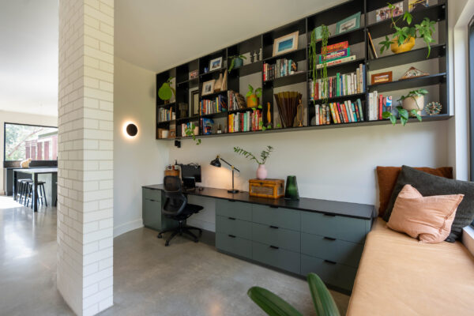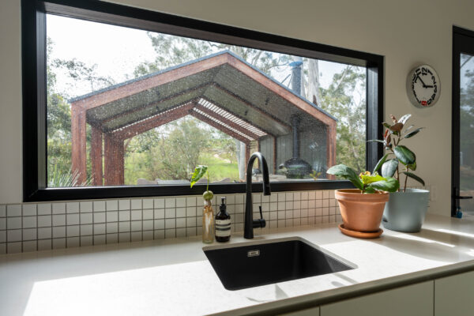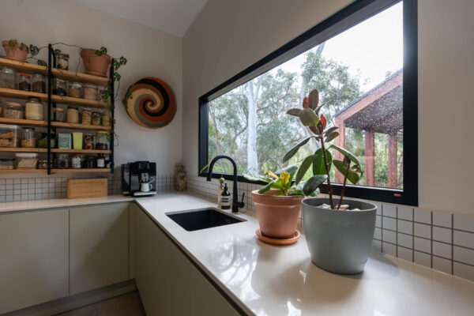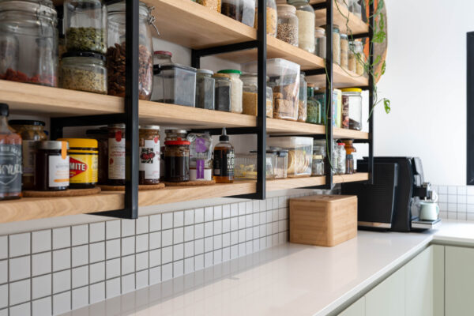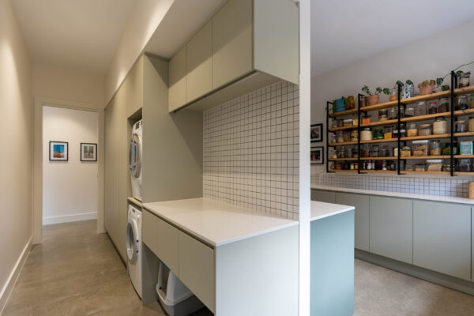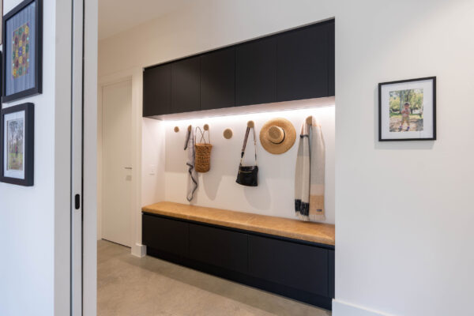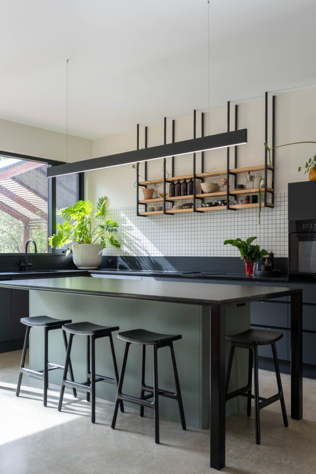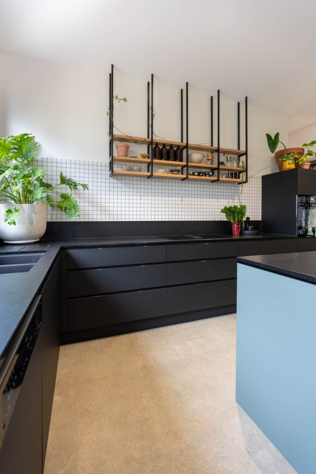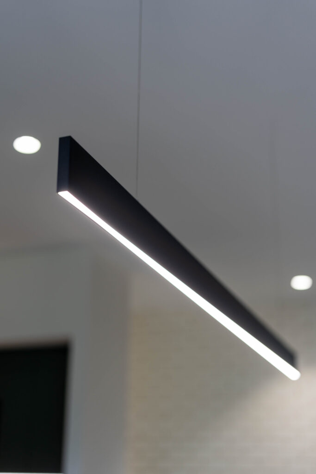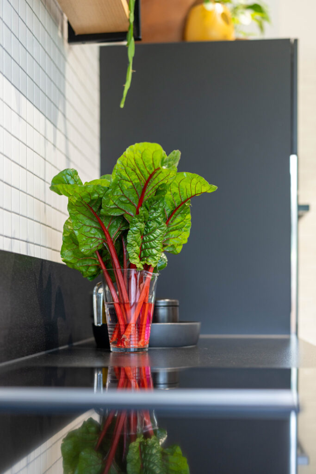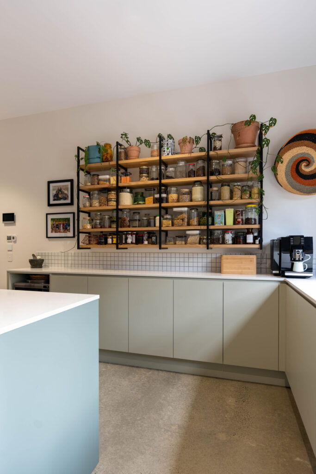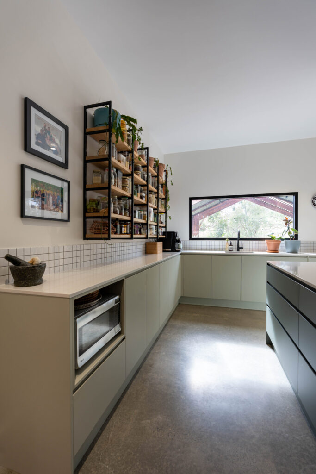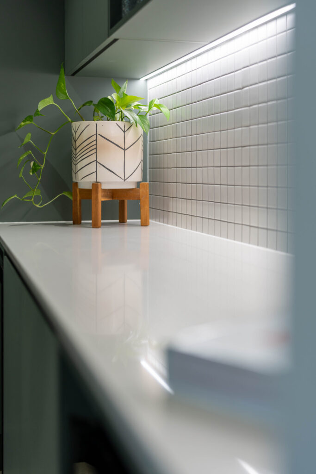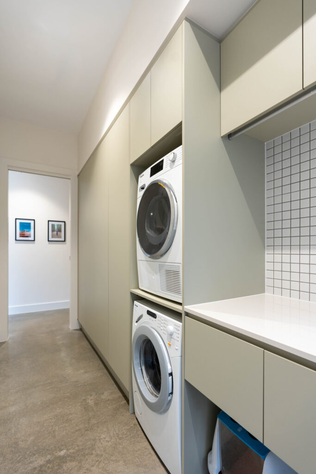Surrounded by towering gum trees and the Onkaparinga River, this stunning kitchen in the Adelaide Hills home of Kate and Stephen is gloriously filled with light and natural beauty.
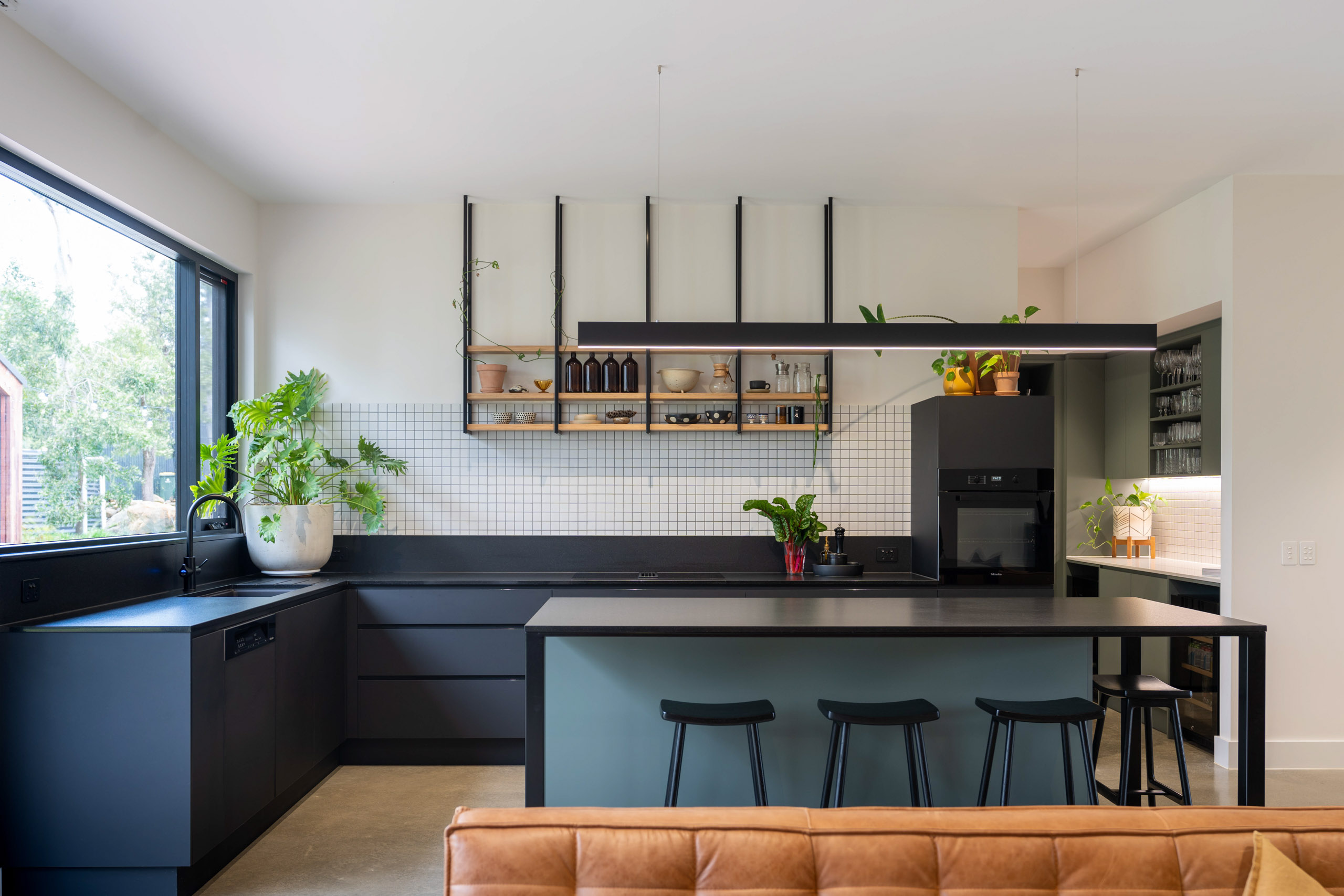
Project Profile
The design of the home has the kitchen flowing effortlessly into the pantry behind, which in turn flows through to the laundry. While all three areas are open, there is a distinct shift between them as the colour palettes subtly lighten.
Project Profile
The design of the home has the kitchen flowing effortlessly into the pantry behind, which in turn flows through to the laundry. While all three areas are open, there is a distinct shift between them as the colour palettes subtly lighten.
The Palette
‘Green and black was always a strong theme in the design brief’ explains Kate. The dark palette is pulled off effortlessly, balanced by light splashback tiles and open shelves that have been filled with warm and neutral tones. Flowing through to the pantry, the benchtops move from dark to light, as does the green cabinetry. ‘I love the colour palette – the tones that change’ says Kate.
The Design
The kitchen is minimalist yet highly functional with large island made for entertaining. ‘We do a lot of entertaining; it is definitely the hub that everybody gravitates to’ says Kate. The clean lines achieved with the cabinetry design focusses on bringing its natural surroundings into the space.
‘We had a really good customer experience with Farquhar,’ says Kate, who is a global retail manager herself. She and Stephen had a strong idea of what they wanted, and working with Farquhar helped to bring that dream to life.
'The showroom is exceptional; it gives everybody great ideas, and there is a great offering of variety. For the renovation, the onsite team are ten out of ten.'
– Kate
Feeling Inspired?
There’s a lot to think about when designing your new kitchen. However, it doesn’t have to be daunting! Our team is here to help you learn all you need to make sure your renovation project is a success.
