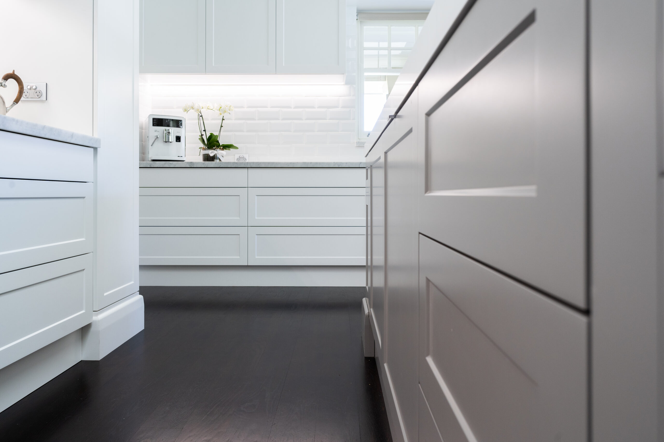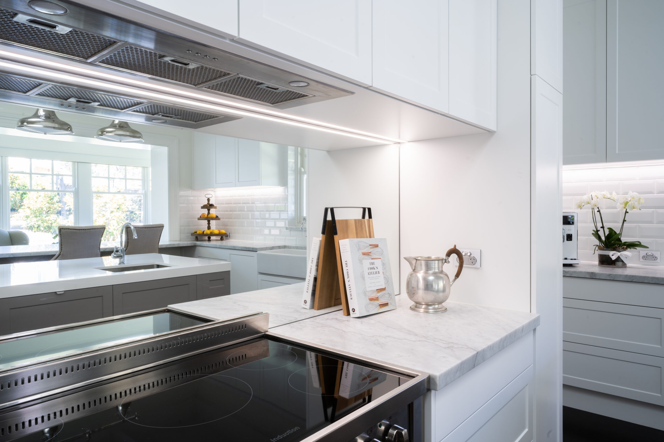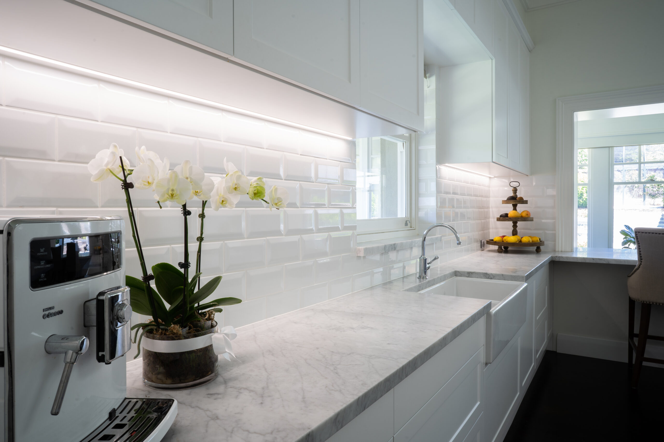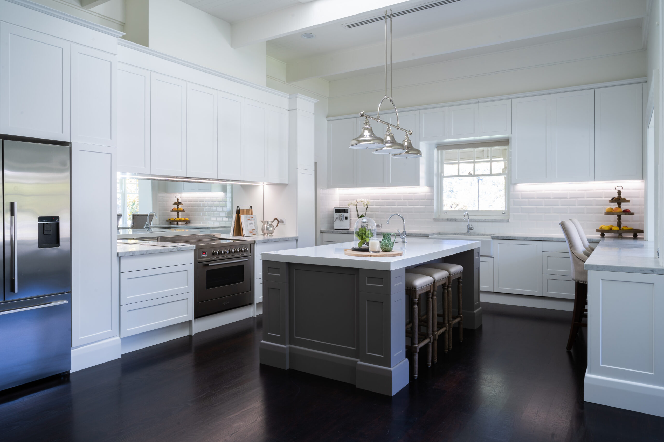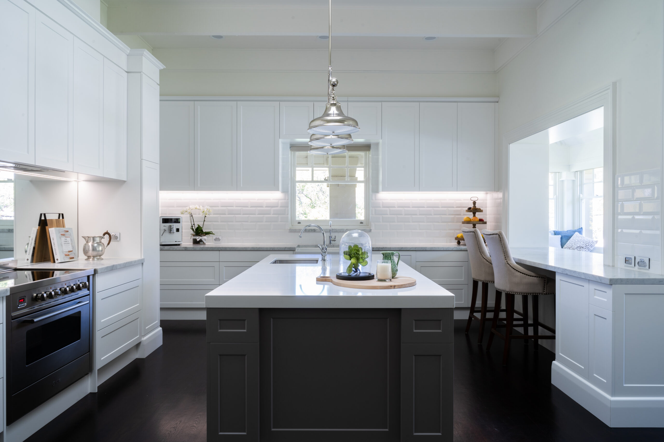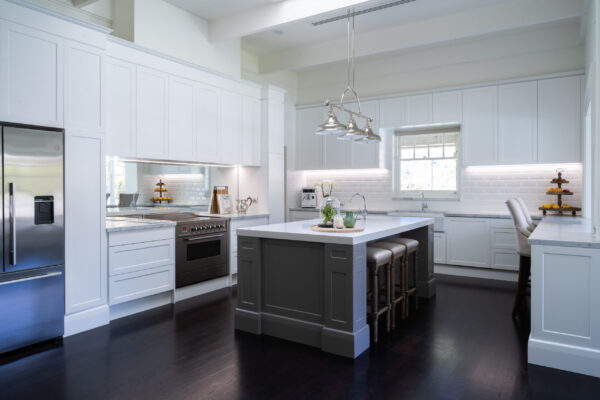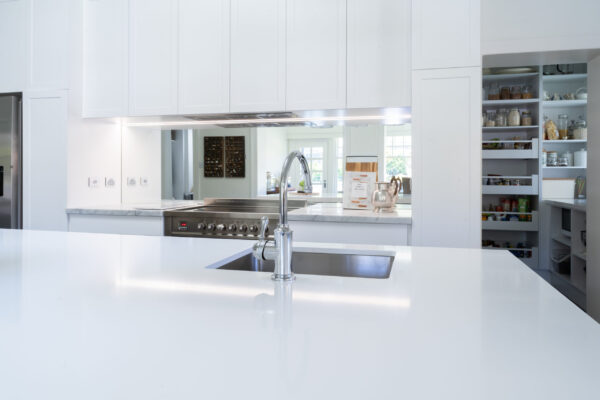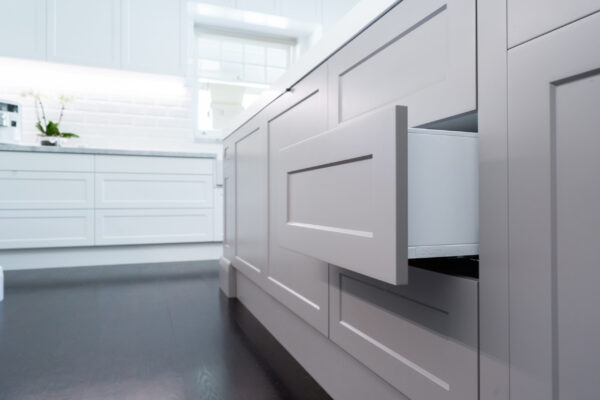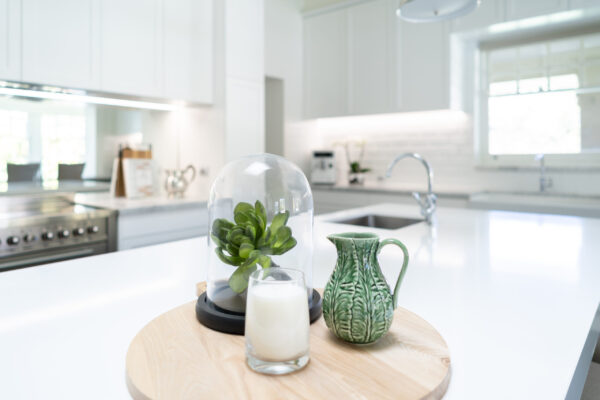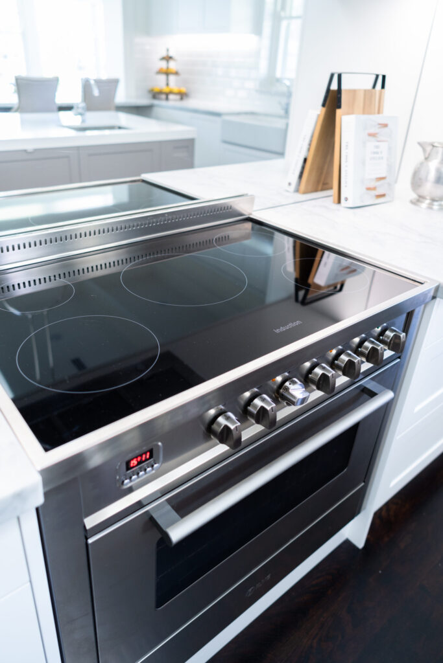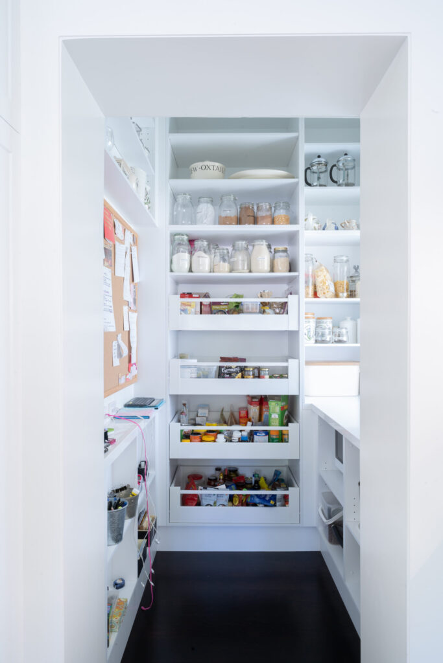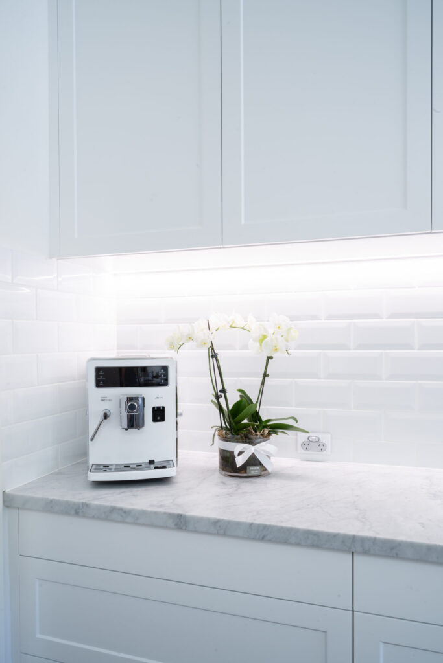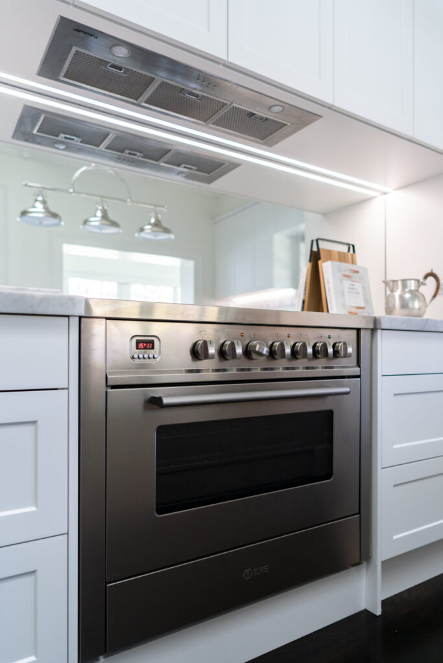A kitchen renovation where old meets new, in the Hamptons-inspired home of Justine and Craige.
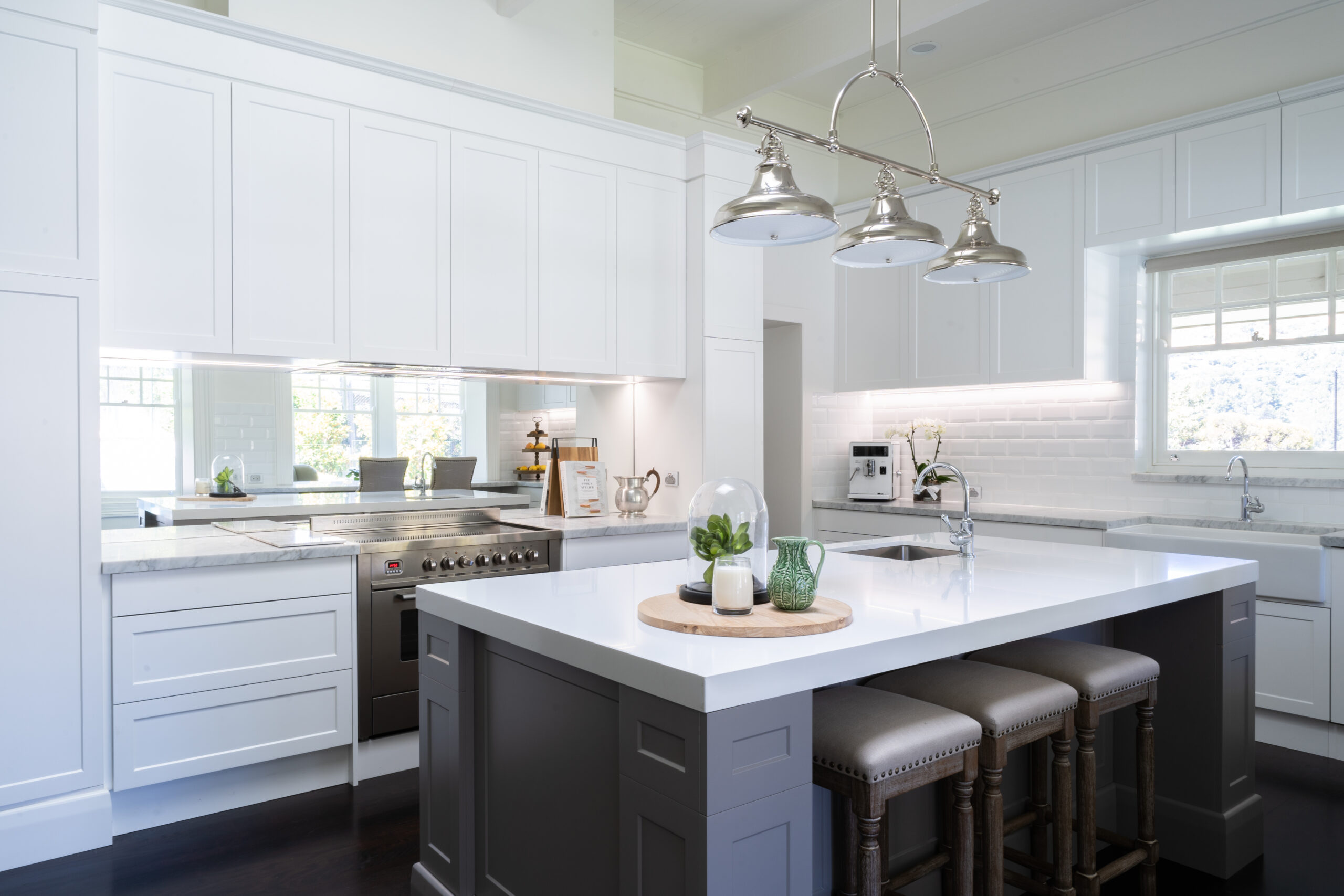
Project Profile
Home to a busy family of 5, this kitchen renovation needed to be functional, practical and in harmony with the aesthetic of the home it lies within, a 175 year old historical delight.
Project Profile
Home to a busy family of 5, this kitchen renovation needed to be functional, practical and in harmony with the aesthetic of the home it lies within, a 175 year old historical delight.
Light and Bright
The kitchen has only one modest sized window, however the space still holds that airy and bright aesthetic typical of Hamptons style – achieved by predominantly white shaker cabinetry, a mirrored splashback, carefully placed lighting, and a pass window opening up to a glassed in porch that is full of warmth.
Sink Stations
A must have for Justine was the double bowl butlers sink. This is in contrast to the second sink in the kitchen, a chrome single bowl, which creates another key and much loved feature of the space. Justine says ‘Two sinks is just gold’ for a family, ‘You’re at the sink together in the kitchen all the time, especially when you’re getting dinner ready and everyone’s preparing things’.
Form & Function
The family finds that the space works perfectly for them. While most meals are eaten in the dining room, the kitchen still gets a good work out with counter breakfasts and relaxing together around the island bench with guests. Plenty of bench space, room to move and serve out of the way of the main cooking area, and multiple thoroughfares were key.
"The Farquhar designers’ understanding of the holy trinity of kitchen design, and where that needed to be and what have you was brilliant" says Justine, "For the ability to make a space that is both functional and beautiful".
Feeling Inspired?
There’s a lot to think about when designing your new kitchen. However, it doesn’t have to be daunting! Our team is here to help you learn all you need to make sure your renovation project is a success.
